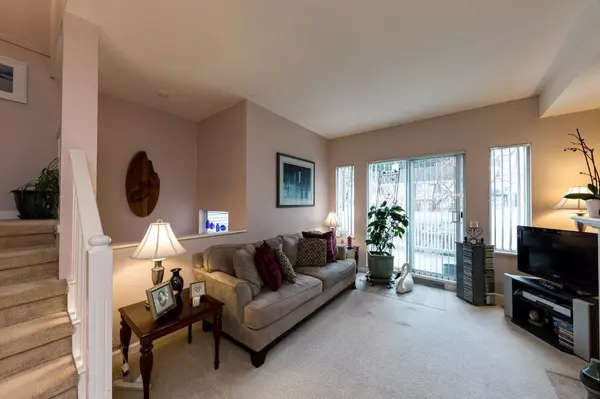$920,000
$949,999
3.2%For more information regarding the value of a property, please contact us for a free consultation.
2 Beds
2 Baths
1,353 SqFt
SOLD DATE : 01/30/2023
Key Details
Sold Price $920,000
Property Type Townhouse
Sub Type Townhouse
Listing Status Sold
Purchase Type For Sale
Square Footage 1,353 sqft
Price per Sqft $679
Subdivision South Slope
MLS Listing ID R2747784
Sold Date 01/30/23
Style 2 Storey w/Bsmt.
Bedrooms 2
Full Baths 2
Maintenance Fees $348
Abv Grd Liv Area 544
Total Fin. Sqft 1353
Year Built 1992
Annual Tax Amount $2,183
Tax Year 2022
Property Description
WELCOME TO FRANCISCO LANE (South BBY''s MOST SOUGHT AFTER, best managed & maintained TOWNHOME EXPERIENCE). BATHED IN AN ABUNDANCE OF NATURAL SUNLIT LIGHT, this warm and inviting abode is METICULOUSLY MAINTAINED by a loving conscientious owner. Practical Plusses include PRIVATE DRIVE IN 2 CAR GARAGE, newer furnace & H/W tank (3 yrs), built in vac, updated gas F/P, soothing colour scheme, loads of built ins & storage, 2 oversized open decks (perfect for BBQs and socializing). Low monthly fees, pro-active strata, roofs, gutters, venting all done in the past 10 yrs. Complex features O/D pool, hot tub, gym. GATED COMPLEX, all within 5 mins walk to Edmonds Skytrain. Mins to fine schools, shopping and golf. Note: Den could easily be used as a 3rd bedroom.
Location
Province BC
Community South Slope
Area Burnaby South
Building/Complex Name FRANCISCO LANE
Zoning MF
Rooms
Other Rooms Den
Basement Full
Kitchen 1
Separate Den/Office Y
Interior
Interior Features ClthWsh/Dryr/Frdg/Stve/DW
Heating Baseboard, Electric, Forced Air
Fireplaces Number 1
Fireplaces Type Gas - Natural
Heat Source Baseboard, Electric, Forced Air
Exterior
Exterior Feature Balcny(s) Patio(s) Dck(s)
Parking Features Garage; Double
Garage Spaces 2.0
Amenities Available Exercise Centre, Pool; Outdoor, Swirlpool/Hot Tub
View Y/N Yes
View SOUTHERN
Roof Type Asphalt
Total Parking Spaces 2
Building
Story 3
Sewer City/Municipal
Water City/Municipal
Unit Floor 68
Structure Type Frame - Wood
Others
Restrictions Pets Allowed w/Rest.,Rentals Allowed
Tax ID 017-703-841
Ownership Freehold Strata
Energy Description Baseboard,Electric,Forced Air
Read Less Info
Want to know what your home might be worth? Contact us for a FREE valuation!

Our team is ready to help you sell your home for the highest possible price ASAP

Bought with Keller Williams Realty VanCentral
GET MORE INFORMATION
Agent | License ID: 182028





