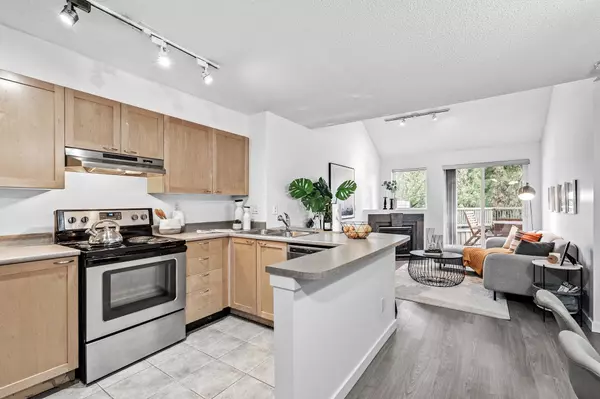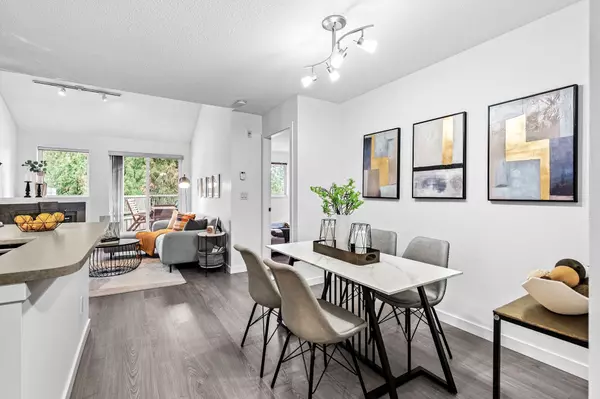$539,000
$539,000
For more information regarding the value of a property, please contact us for a free consultation.
1 Bed
1 Bath
683 SqFt
SOLD DATE : 02/09/2023
Key Details
Sold Price $539,000
Property Type Condo
Sub Type Apartment/Condo
Listing Status Sold
Purchase Type For Sale
Square Footage 683 sqft
Price per Sqft $789
Subdivision Highgate
MLS Listing ID R2751022
Sold Date 02/09/23
Style 1 Storey,Penthouse
Bedrooms 1
Full Baths 1
Maintenance Fees $326
Abv Grd Liv Area 683
Total Fin. Sqft 683
Year Built 2000
Annual Tax Amount $1,243
Tax Year 2022
Property Description
It''s so adorable! Love at first sight & good looks are impactful, but you want more. Here's more! SMART LAY-OUT: 700 sq ft for a 1 bedroom home allows extra space for dedicated dining, big kitchen with peninsula bar, living room with corner gas fireplace, walk-through bedroom closet, AND storage/office/flex space. PENTHOUSE: Nearly 11' vaulted ceiling in the living room AND no one living above. FRESH AIR: Tree & sky views from 82 sq ft balcony for summer BBQs or warm evening hangouts. CONVENIENCE: 7 minute walk to Edmonds SkyTrain, 1.5 blocks to Kingsway shops, 5 minute walk to Byrne Creek Ravine Park, 8 minute drive to Metrotown. UPDATES: Brand new flooring throughout, brand new tub surround. 1 parking + 1 locker. Pets (max 3!) welcome. Open Houses: Sat, Feb 11 and Sun, Feb 12 from 2-4 PM
Location
Province BC
Community Highgate
Area Burnaby South
Building/Complex Name Eighteen Trees
Zoning RM3
Rooms
Basement None
Kitchen 1
Separate Den/Office N
Interior
Interior Features ClthWsh/Dryr/Frdg/Stve/DW, Disposal - Waste, Drapes/Window Coverings, Fireplace Insert, Microwave, Smoke Alarm, Sprinkler - Fire, Vaulted Ceiling, Windows - Thermo
Heating Baseboard, Electric, Natural Gas
Fireplaces Number 1
Fireplaces Type Gas - Natural
Heat Source Baseboard, Electric, Natural Gas
Exterior
Exterior Feature Balcny(s) Patio(s) Dck(s)
Parking Features Garage Underbuilding, Visitor Parking
Garage Spaces 1.0
Amenities Available Elevator, In Suite Laundry, Storage
Roof Type Asphalt,Torch-On
Total Parking Spaces 1
Building
Story 1
Water City/Municipal
Locker Yes
Structure Type Frame - Wood
Others
Restrictions Pets Allowed,Rentals Allowed,Smoking Restrictions
Tax ID 024-793-752
Ownership Freehold Strata
Energy Description Baseboard,Electric,Natural Gas
Pets Allowed 2
Read Less Info
Want to know what your home might be worth? Contact us for a FREE valuation!

Our team is ready to help you sell your home for the highest possible price ASAP

Bought with Macdonald Realty
GET MORE INFORMATION
Agent | License ID: 182028





