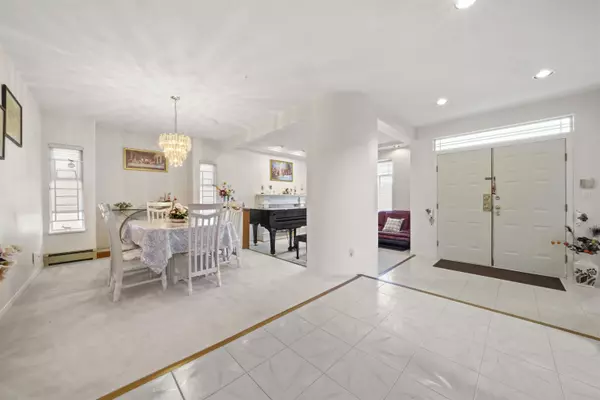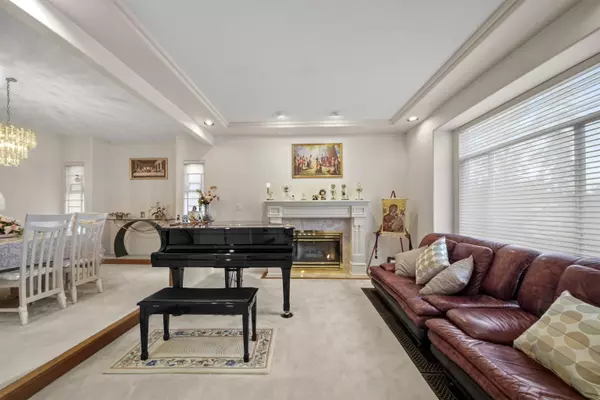$1,705,800
$1,788,000
4.6%For more information regarding the value of a property, please contact us for a free consultation.
4 Beds
4 Baths
2,880 SqFt
SOLD DATE : 02/03/2023
Key Details
Sold Price $1,705,800
Property Type Single Family Home
Sub Type House/Single Family
Listing Status Sold
Purchase Type For Sale
Square Footage 2,880 sqft
Price per Sqft $592
Subdivision The Crest
MLS Listing ID R2749525
Sold Date 02/03/23
Style 2 Storey
Bedrooms 4
Full Baths 3
Half Baths 1
Abv Grd Liv Area 1,320
Total Fin. Sqft 2880
Year Built 1993
Annual Tax Amount $5,060
Tax Year 2022
Lot Size 4,562 Sqft
Acres 0.1
Property Description
Immaculately maintained, custom Italian-built home with breathtaking mountain views. Centrally located, 5min walk to schools; transit or hop in your car for a 5min ride to Hwy1 & shopping. Exceptional quality craftsmanship, high quality Hunter-Douglas blinds, new Miele cooktop, Maytag D/W, Whirlpool oven, Kraus kitchen sink among many more updates! This home has 3.5 baths w/4 sizable bedrooms on the upper floor; a den which can easily be converted into a 5th bedroom on the main. Basement easily converted into an in-law suite w/ a full bath, double detached garage + gated carport, ample storage space w/ almost 600 sq ft crawlspace. This move-in ready home awaits your personal touches to make it YOURS! 3D WALKTHROUGH: rb.gy/m31icw. OPEN HOUSE: SUN, FEB. 12, 1:30-4:30pm.
Location
Province BC
Community The Crest
Area Burnaby East
Zoning R9
Rooms
Other Rooms Bedroom
Basement Crawl, Full
Kitchen 1
Separate Den/Office Y
Interior
Interior Features ClthWsh/Dryr/Frdg/Stve/DW, Drapes/Window Coverings, Garage Door Opener, Pantry, Vacuum - Built In
Heating Baseboard, Hot Water, Natural Gas
Fireplaces Number 2
Fireplaces Type Propane Gas
Heat Source Baseboard, Hot Water, Natural Gas
Exterior
Exterior Feature Balcny(s) Patio(s) Dck(s), Fenced Yard
Parking Features Add. Parking Avail., DetachedGrge/Carport, Garage; Double
Garage Spaces 2.0
Garage Description 19x19
Amenities Available Garden, In Suite Laundry, Storage
View Y/N Yes
View Mountains
Roof Type Tile - Concrete
Lot Frontage 41.0
Lot Depth 112.0
Total Parking Spaces 3
Building
Story 3
Sewer City/Municipal
Water City/Municipal
Structure Type Frame - Wood
Others
Tax ID 013-757-407
Ownership Freehold NonStrata
Energy Description Baseboard,Hot Water,Natural Gas
Read Less Info
Want to know what your home might be worth? Contact us for a FREE valuation!

Our team is ready to help you sell your home for the highest possible price ASAP

Bought with Rennie & Associates Realty Ltd.
GET MORE INFORMATION
Agent | License ID: 182028





