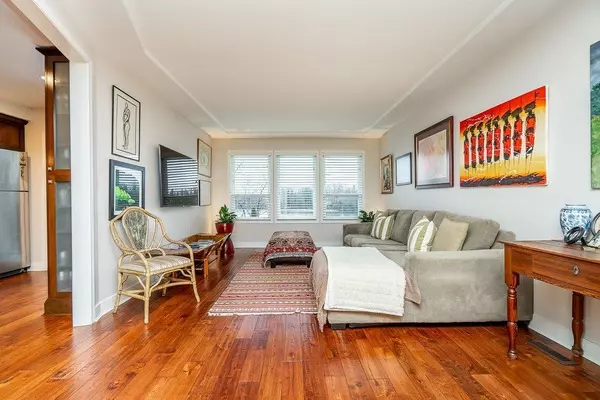$737,000
$729,000
1.1%For more information regarding the value of a property, please contact us for a free consultation.
2 Beds
3 Baths
2,446 SqFt
SOLD DATE : 02/14/2023
Key Details
Sold Price $737,000
Property Type Townhouse
Sub Type Townhouse
Listing Status Sold
Purchase Type For Sale
Square Footage 2,446 sqft
Price per Sqft $301
Subdivision West Central
MLS Listing ID R2751837
Sold Date 02/14/23
Style 2 Storey w/Bsmt.
Bedrooms 2
Full Baths 2
Half Baths 1
Maintenance Fees $400
Abv Grd Liv Area 840
Total Fin. Sqft 1606
Year Built 1993
Annual Tax Amount $3,459
Tax Year 2022
Property Description
Stunning Executive style townhome of the largest proportions with epic view of the Fraser River from the main and the upstairs, just steps from the Westcoast Express. As large a townhome as you are going to find and at a price point that you will like. A massive Master Bedroom with stunning views with a second bedroom on the upper level with a open loft like flex area for relaxing or an open office. The main features a gorgeous gourmet kitchen and beautiful hardwood floors with a boutique like living area. There is a large, wonderful deck off the kitchen where you can watch the River go by. Downstairs is a real treat, currently a massive man cave it could be easily finished into extra bedrooms or whatever you desire with roughed in plumbing downstairs for a bathroom or a second kitchen.
Location
Province BC
Community West Central
Area Maple Ridge
Zoning STRATA
Rooms
Other Rooms Living Room
Basement Full, Unfinished
Kitchen 1
Separate Den/Office Y
Interior
Interior Features ClthWsh/Dryr/Frdg/Stve/DW
Heating Forced Air, Natural Gas
Fireplaces Number 1
Fireplaces Type Gas - Natural
Heat Source Forced Air, Natural Gas
Exterior
Exterior Feature Sundeck(s)
Garage Carport; Single
Garage Spaces 1.0
Amenities Available Garden
View Y/N Yes
View Fraser River View
Roof Type Asphalt
Total Parking Spaces 2
Building
Story 3
Sewer City/Municipal
Water City/Municipal
Locker No
Unit Floor 3
Structure Type Frame - Wood
Others
Restrictions Pets Allowed,Rentals Allowed
Tax ID 018-132-022
Ownership Freehold Strata
Energy Description Forced Air,Natural Gas
Pets Description No Restriction
Read Less Info
Want to know what your home might be worth? Contact us for a FREE valuation!

Our team is ready to help you sell your home for the highest possible price ASAP

Bought with Royal LePage Little Oak Realty
GET MORE INFORMATION

Agent | License ID: 182028





