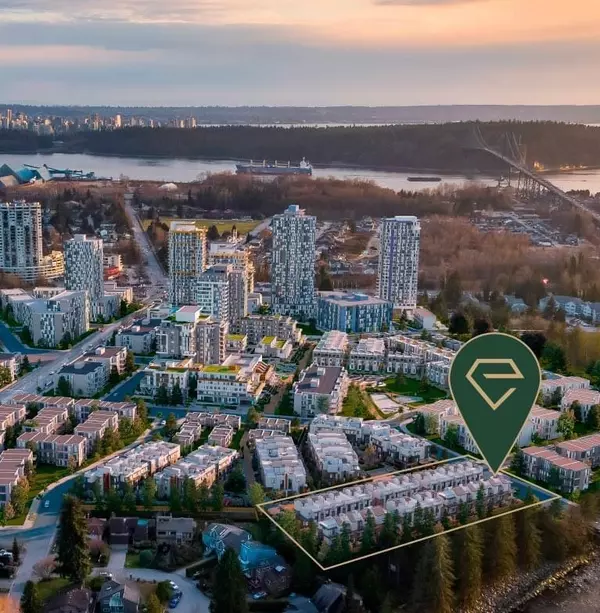$1,439,900
$1,479,900
2.7%For more information regarding the value of a property, please contact us for a free consultation.
4 Beds
4 Baths
1,581 SqFt
SOLD DATE : 02/17/2023
Key Details
Sold Price $1,439,900
Property Type Townhouse
Sub Type Townhouse
Listing Status Sold
Purchase Type For Sale
Square Footage 1,581 sqft
Price per Sqft $910
Subdivision Pemberton Nv
MLS Listing ID R2749012
Sold Date 02/17/23
Style 3 Storey
Bedrooms 4
Full Baths 3
Half Baths 1
Maintenance Fees $442
Abv Grd Liv Area 527
Total Fin. Sqft 1581
Rental Info 100
Year Built 2023
Tax Year 2023
Property Description
*ASSIGNMENT OF CONTRACT* Brand new unit at Ebb & Flow, located in Lions Gate Village. This Townhouse offers 4 Bdrm. and 3.5 bathrooms, an expansive living space with an open concept, oversized island, powder room, spacious family room, and dining room that walks out to the balcony on the main level,4 bedrooms, and 3.5 bathrooms. 1581 SF. of interior living space on 3 levels + 410 SF. Private rooftop patio, perfect for entertaining! * This unit offers private access from Sandown Place _ * 1 Bike storage - 2 full size parking _ ***Bonus: $16,752.60 CREDIT ________ S.O.L.D. $1,470,000 - The assignee will pay the assignment fee, so the sold price will show $1,440,000
Location
Province BC
Community Pemberton Nv
Area North Vancouver
Zoning MF
Rooms
Other Rooms Primary Bedroom
Basement None
Kitchen 1
Separate Den/Office N
Interior
Interior Features ClthWsh/Dryr/Frdg/Stve/DW, Drapes/Window Coverings, Microwave
Heating Electric, Radiant
Heat Source Electric, Radiant
Exterior
Exterior Feature Balcony(s), Rooftop Deck
Garage Garage; Underground, Visitor Parking
Garage Spaces 2.0
Amenities Available Elevator, Garden, In Suite Laundry, Playground, Storage
View Y/N No
Roof Type Torch-On
Total Parking Spaces 2
Building
Faces Northeast
Story 3
Sewer City/Municipal
Water City/Municipal
Locker Yes
Unit Floor 175
Structure Type Concrete
Others
Restrictions No Restrictions
Tax ID 800-157-500
Ownership Freehold Strata
Energy Description Electric,Radiant
Read Less Info
Want to know what your home might be worth? Contact us for a FREE valuation!

Our team is ready to help you sell your home for the highest possible price ASAP

Bought with RE/MAX Crest Realty
GET MORE INFORMATION

Agent | License ID: 182028





