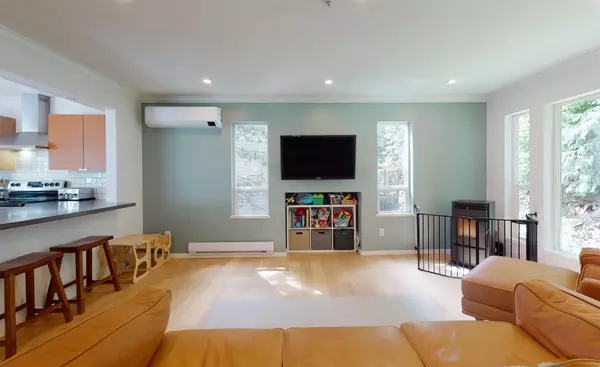$880,000
$889,000
1.0%For more information regarding the value of a property, please contact us for a free consultation.
3 Beds
3 Baths
1,430 SqFt
SOLD DATE : 02/23/2023
Key Details
Sold Price $880,000
Property Type Townhouse
Sub Type Townhouse
Listing Status Sold
Purchase Type For Sale
Square Footage 1,430 sqft
Price per Sqft $615
Subdivision Pemberton
MLS Listing ID R2753923
Sold Date 02/23/23
Style 3 Storey,End Unit
Bedrooms 3
Full Baths 2
Half Baths 1
Maintenance Fees $369
Abv Grd Liv Area 665
Total Fin. Sqft 1430
Year Built 1997
Annual Tax Amount $3,376
Tax Year 2022
Property Description
You must see this bright and upgraded 3 bedroom/2.5 bath end unit townhouse with double garage and too many updates to list. Just a few of the recent upgrades include: a split level air conditioner/heat pump, upgraded lighting throughout, all 3 bathrooms newly renovated, and new appliances! Inside, you’ll enjoy your gourmet kitchen with quality stainless steel appliances and open bright living and dining space. Out back, you can relax on your screened in porch. Creekside Village offers easy access to everything nestled between One Mile Lake and the Pemberton Village shopping and schools. Call today to book your viewing!
Location
Province BC
Community Pemberton
Area Pemberton
Building/Complex Name Creekside Village
Zoning CD-1
Rooms
Other Rooms Laundry
Basement None
Kitchen 1
Separate Den/Office N
Interior
Interior Features Air Conditioning, ClthWsh/Dryr/Frdg/Stve/DW, Drapes/Window Coverings, Free Stand F/P or Wdstove, Hot Water Dispenser, Smoke Alarm, Sprinkler - Fire
Heating Baseboard, Pellet
Fireplaces Number 1
Fireplaces Type Pellet
Heat Source Baseboard, Pellet
Exterior
Exterior Feature Patio(s) & Deck(s)
Garage Garage; Double, Open
Garage Spaces 1.0
Amenities Available Garden, In Suite Laundry, Tennis Court(s)
View Y/N Yes
View Forest
Roof Type Asphalt
Total Parking Spaces 3
Building
Story 3
Sewer City/Municipal
Water City/Municipal
Unit Floor 42
Structure Type Frame - Wood
Others
Restrictions Pets Not Allowed,Rentals Allwd w/Restrctns
Tax ID 023-822-091
Ownership Freehold Strata
Energy Description Baseboard,Pellet
Pets Description 1
Read Less Info
Want to know what your home might be worth? Contact us for a FREE valuation!

Our team is ready to help you sell your home for the highest possible price ASAP

Bought with Whistler Real Estate Company Limited
GET MORE INFORMATION

Agent | License ID: 182028





