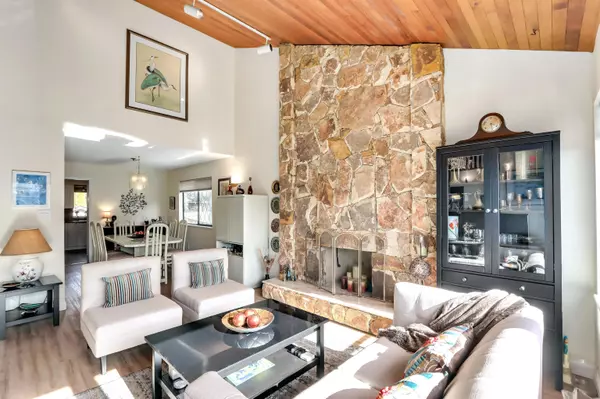$1,638,000
$1,625,000
0.8%For more information regarding the value of a property, please contact us for a free consultation.
4 Beds
3 Baths
2,310 SqFt
SOLD DATE : 03/06/2023
Key Details
Sold Price $1,638,000
Property Type Single Family Home
Sub Type House/Single Family
Listing Status Sold
Purchase Type For Sale
Square Footage 2,310 sqft
Price per Sqft $709
Subdivision Boyd Park
MLS Listing ID R2755953
Sold Date 03/06/23
Style 2 Storey
Bedrooms 4
Full Baths 2
Half Baths 1
Abv Grd Liv Area 1,486
Total Fin. Sqft 2310
Year Built 1978
Annual Tax Amount $4,247
Tax Year 2022
Lot Size 4,001 Sqft
Acres 0.09
Property Description
A must-see desirable home in highly sought after Pendlebury Gardens! Open concept with centre spiral staircase, vaulted ceilings. Kitchen fully renovated and bathrooms updated. Most recent upgrades are vinyl plank flooring, central A/C, high-efficiency furnace, hot water tank and exterior RING camera system. Many built-ins, closet organizers plus a small flex room with window off primary bedroom closet. Single car garage has been converted to a 4th bedroom. An addition off the family room is currently being used as an office. Both with permits. Lush, manicured gardens featuring two stone style patios plus a large sundeck with a retractable awning. Close to Seafair Shopping, Hugh Boyd High School and W. Richmond Community Centre. Open house Sat/Sun, March 4th /5th, 2-4 by appointment!
Location
Province BC
Community Boyd Park
Area Richmond
Building/Complex Name Pendlebury Gardens
Zoning RES
Rooms
Other Rooms Laundry
Basement Crawl, None
Kitchen 1
Separate Den/Office N
Interior
Interior Features Air Conditioning, ClthWsh/Dryr/Frdg/Stve/DW, Disposal - Waste, Drapes/Window Coverings, Microwave, Security System, Vacuum - Roughed In, Vaulted Ceiling, Windows - Thermo
Heating Electric, Forced Air, Natural Gas
Fireplaces Number 2
Fireplaces Type Wood
Heat Source Electric, Forced Air, Natural Gas
Exterior
Exterior Feature Fenced Yard, Patio(s) & Deck(s)
Parking Features Open
Amenities Available Air Cond./Central
Roof Type Asphalt
Lot Frontage 40.0
Lot Depth 100.0
Building
Story 2
Sewer City/Municipal
Water City/Municipal
Structure Type Frame - Wood
Others
Tax ID 003-826-163
Ownership Freehold NonStrata
Energy Description Electric,Forced Air,Natural Gas
Read Less Info
Want to know what your home might be worth? Contact us for a FREE valuation!

Our team is ready to help you sell your home for the highest possible price ASAP

Bought with Pacific Evergreen Realty Ltd.
GET MORE INFORMATION
Agent | License ID: 182028





