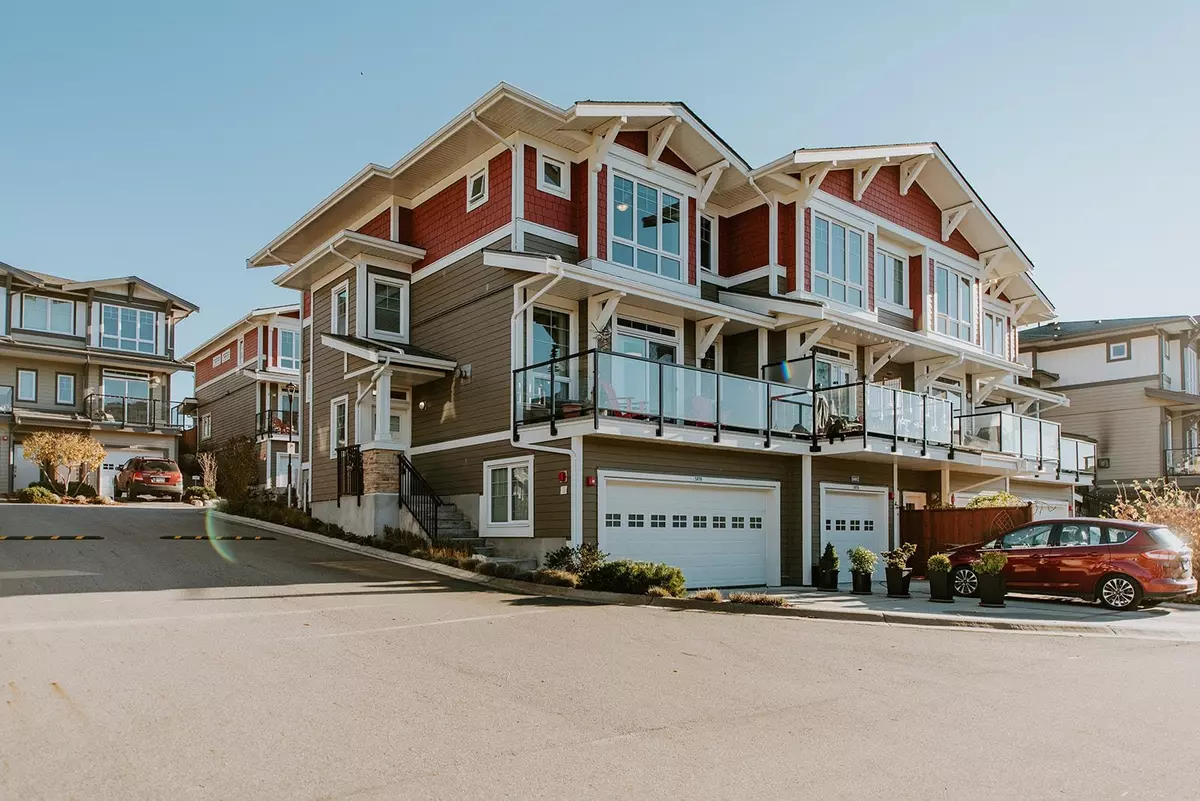$780,000
$815,000
4.3%For more information regarding the value of a property, please contact us for a free consultation.
3 Beds
3 Baths
1,838 SqFt
SOLD DATE : 02/21/2023
Key Details
Sold Price $780,000
Property Type Townhouse
Sub Type Townhouse
Listing Status Sold
Purchase Type For Sale
Square Footage 1,838 sqft
Price per Sqft $424
Subdivision Sechelt District
MLS Listing ID R2738193
Sold Date 02/21/23
Style 3 Storey w/Bsmt.
Bedrooms 3
Full Baths 2
Half Baths 1
Maintenance Fees $370
Abv Grd Liv Area 717
Total Fin. Sqft 1838
Year Built 2018
Annual Tax Amount $5,230
Tax Year 222
Property Description
Welcome to The Edgewater at Porpoise Bay! A vibrant waterfront community that is walking and biking distance to the heart of Sechelt Village. This bright and spacious 1,838 sq.ft. end unit features 3 bedrooms, 2.5 bathrooms, a double garage, recreational room on lower level with added storage, open concept main floor living with a view, and patios on either side of the home to catch the morning and afternoon sun. The ocean view primary bedroom has a walkin closet with custom closet organizers and an en suite that includes a walk in shower, soaker tub, double vanity and heated floors. Complete with pull out shelves in the kitchen pantry, gas bbq hook up, and a fabulous upgraded gas fireplace. Launch your kayak, paddle board or drop the crab traps and enjoy a convenient west coast lifestyle!
Location
Province BC
Community Sechelt District
Area Sunshine Coast
Building/Complex Name EDGEWATER AT PORPOISE BAY
Zoning RM-1
Rooms
Other Rooms Bedroom
Basement Fully Finished
Kitchen 1
Separate Den/Office N
Interior
Interior Features ClthWsh/Dryr/Frdg/Stve/DW, Drapes/Window Coverings, Microwave
Heating Baseboard, Electric, Natural Gas
Fireplaces Number 1
Fireplaces Type Gas - Natural
Heat Source Baseboard, Electric, Natural Gas
Exterior
Exterior Feature Patio(s) & Deck(s)
Garage Garage; Double
Garage Spaces 2.0
Amenities Available Garden, Playground
View Y/N Yes
View PEEK-A-BOO MOUNTAIN & OCEAN
Roof Type Asphalt
Total Parking Spaces 4
Building
Story 3
Sewer City/Municipal
Water City/Municipal
Locker No
Structure Type Frame - Wood
Others
Restrictions Pets Allowed w/Rest.,Rentals Allwd w/Restrctns
Tax ID 030-441-498
Ownership Freehold Strata
Energy Description Baseboard,Electric,Natural Gas
Pets Description 2
Read Less Info
Want to know what your home might be worth? Contact us for a FREE valuation!

Our team is ready to help you sell your home for the highest possible price ASAP

Bought with Royal LePage Sussex
GET MORE INFORMATION

Agent | License ID: 182028





