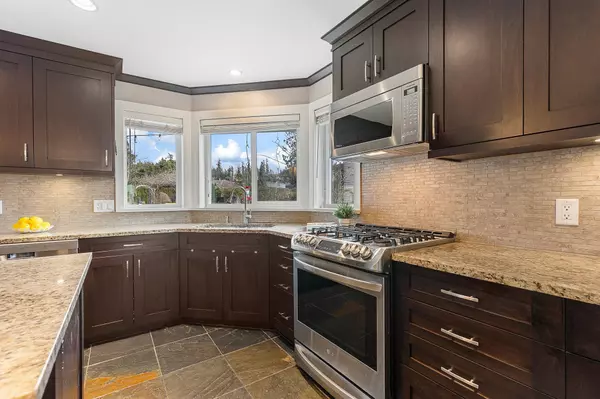$1,850,000
$1,978,000
6.5%For more information regarding the value of a property, please contact us for a free consultation.
4 Beds
4 Baths
3,631 SqFt
SOLD DATE : 03/14/2023
Key Details
Sold Price $1,850,000
Property Type Single Family Home
Sub Type House/Single Family
Listing Status Sold
Purchase Type For Sale
Square Footage 3,631 sqft
Price per Sqft $509
Subdivision Murrayville
MLS Listing ID R2758391
Sold Date 03/14/23
Style 2 Storey
Bedrooms 4
Full Baths 3
Half Baths 1
Abv Grd Liv Area 2,019
Total Fin. Sqft 3631
Year Built 1992
Annual Tax Amount $7,474
Tax Year 2022
Lot Size 0.544 Acres
Acres 0.54
Property Description
Rarely available Murrayville custom built home on a large 23,697 sq/ft lot in a quiet cul-de-sac. Beautifully renovated w/high end hard wood flooring, fully updated bathrooms, chef kitchen w/tons of cabinets, oversized eat up island & SS appliances. Main floor features a bright living room w/gas fireplace that leads to the open dining room. Family room off of kitchen benefits w/extra windows, cozy fireplace, powder RM, office, laundry RM & pantry. 4 large bedrooms up, primary bedroom w/custom walk-in closet & en suite with DBL shower + 2nd full bath. Large E/W facing fully fenced back yard is a gardeners dream w/stunning landscaping & vegetable plots. Entertain family & friends on the rubber coated patio. BONUS separate garage w/coach house, perfect for extended family, man cave/workshop!
Location
Province BC
Community Murrayville
Area Langley
Building/Complex Name SUMMERGATE ESTATES
Zoning SR3
Rooms
Other Rooms Primary Bedroom
Basement Crawl
Kitchen 1
Separate Den/Office N
Interior
Interior Features ClthWsh/Dryr/Frdg/Stve/DW, Drapes/Window Coverings, Fireplace Insert, Garage Door Opener, Microwave, Pantry, Security System, Smoke Alarm, Storage Shed, Vacuum - Built In
Heating Natural Gas, Radiant
Fireplaces Number 2
Fireplaces Type Natural Gas
Heat Source Natural Gas, Radiant
Exterior
Exterior Feature Fenced Yard, Patio(s)
Parking Features Garage; Double, Open, RV Parking Avail.
Garage Spaces 2.0
Garage Description 23x23
Amenities Available Garden, In Suite Laundry, Storage
View Y/N Yes
View Mountains
Roof Type Asphalt
Lot Frontage 32.0
Total Parking Spaces 8
Building
Story 2
Sewer City/Municipal
Water City/Municipal
Structure Type Frame - Wood
Others
Tax ID 017-237-963
Ownership Freehold NonStrata
Energy Description Natural Gas,Radiant
Read Less Info
Want to know what your home might be worth? Contact us for a FREE valuation!

Our team is ready to help you sell your home for the highest possible price ASAP

Bought with Stonehaus Realty Corp.
GET MORE INFORMATION
Agent | License ID: 182028





