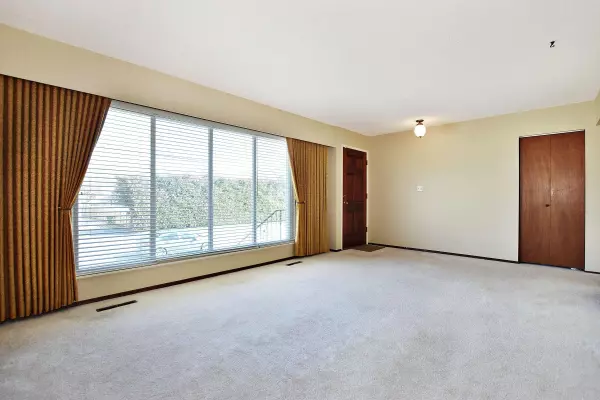$766,000
$715,000
7.1%For more information regarding the value of a property, please contact us for a free consultation.
3 Beds
2 Baths
2,588 SqFt
SOLD DATE : 03/24/2023
Key Details
Sold Price $766,000
Property Type Single Family Home
Sub Type House/Single Family
Listing Status Sold
Purchase Type For Sale
Square Footage 2,588 sqft
Price per Sqft $295
Subdivision Fairfield Island
MLS Listing ID R2761647
Sold Date 03/24/23
Style Rancher/Bungalow w/Bsmt.
Bedrooms 3
Full Baths 1
Half Baths 1
Abv Grd Liv Area 1,468
Total Fin. Sqft 1468
Year Built 1971
Annual Tax Amount $3,434
Tax Year 2022
Lot Size 7,492 Sqft
Acres 0.17
Property Description
FAIRFIELD ISLAND - One owner house on a quiet street backing onto Guinet Park. 3 bedrooms and 2 bathrooms on the main floor with room for more in the unfinished basement. Family room off the kitchen is the perfect place to spend the evening or use as a playroom for the kids. Solid bones but needs to be updated. The windows, furnace and roofing have been replaced as well as the perimeter drains and sidewalks in 2022. Unfinished basement is a blank canvas for your ideas. This is a great area and neighbourhood to put down roots.
Location
Province BC
Community Fairfield Island
Area Chilliwack
Building/Complex Name Fairfield Island
Zoning R1A
Rooms
Other Rooms Recreation Room
Basement Part, Unfinished
Kitchen 1
Separate Den/Office N
Interior
Interior Features Clothes Washer/Dryer, Drapes/Window Coverings, Refrigerator, Stove, Windows - Thermo
Heating Forced Air, Natural Gas
Fireplaces Number 2
Fireplaces Type Natural Gas, Wood
Heat Source Forced Air, Natural Gas
Exterior
Exterior Feature Sundeck(s)
Garage Add. Parking Avail., Garage; Single
Garage Spaces 1.0
Garage Description 13'3 x 22'5
Amenities Available None
View Y/N No
Roof Type Asphalt
Lot Frontage 74.92
Lot Depth 99.52
Total Parking Spaces 5
Building
Story 2
Sewer City/Municipal
Water City/Municipal
Structure Type Frame - Wood
Others
Tax ID 007-446-373
Ownership Freehold NonStrata
Energy Description Forced Air,Natural Gas
Read Less Info
Want to know what your home might be worth? Contact us for a FREE valuation!

Our team is ready to help you sell your home for the highest possible price ASAP

Bought with Century 21 Coastal Realty Ltd.
GET MORE INFORMATION

Agent | License ID: 182028





