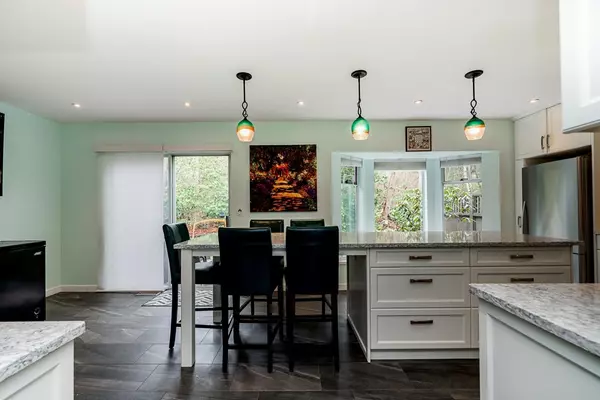$1,200,000
$1,199,900
For more information regarding the value of a property, please contact us for a free consultation.
3 Beds
3 Baths
1,984 SqFt
SOLD DATE : 03/28/2023
Key Details
Sold Price $1,200,000
Property Type Townhouse
Sub Type Townhouse
Listing Status Sold
Purchase Type For Sale
Square Footage 1,984 sqft
Price per Sqft $604
Subdivision Forest Hills Bn
MLS Listing ID R2762436
Sold Date 03/28/23
Style 3 Storey
Bedrooms 3
Full Baths 2
Half Baths 1
Maintenance Fees $449
Abv Grd Liv Area 782
Total Fin. Sqft 1984
Rental Info 100
Year Built 1985
Annual Tax Amount $2,551
Tax Year 2022
Property Description
Welcome to Primrose Hill, this beautiful END unit home is located in the best location in the complex. This DOUBLE wide garage townhouse boasts just shy of 2000 sq ft of living space, w/ a renovated bright white kitchen w/ extra cabinetry, pantry space & a huge island. Private and treed walk out yard, with a walking path nearby to up the road. The open dining/living room area has a lovely feature gas fireplace. Upstairs features 3 great sized bedrooms & the master w/ ensuite, vanity/desk area & beautiful custom organizers in the closet. Downstairs features a laundry room/bathroom, & a spacious rec room (or 4th bedroom). Plumbing has been upgraded throughout, as well as an upgraded furnace/air filtration system. Close to trails, SFU, schools, and easy highway access.
Location
Province BC
Community Forest Hills Bn
Area Burnaby North
Building/Complex Name Primrose Hill
Zoning CD
Rooms
Other Rooms Bedroom
Basement Full, Fully Finished
Kitchen 1
Separate Den/Office N
Interior
Interior Features ClthWsh/Dryr/Frdg/Stve/DW
Heating Forced Air, Natural Gas
Fireplaces Number 1
Fireplaces Type Gas - Natural
Heat Source Forced Air, Natural Gas
Exterior
Exterior Feature Patio(s)
Parking Features Garage; Double
Garage Spaces 2.0
Amenities Available Garden, In Suite Laundry
View Y/N No
Roof Type Asphalt
Total Parking Spaces 2
Building
Story 3
Sewer City/Municipal
Water City/Municipal
Structure Type Frame - Wood
Others
Restrictions Pets Allowed,Rentals Allowed
Tax ID 002-822-512
Ownership Freehold Strata
Energy Description Forced Air,Natural Gas
Pets Allowed 2
Read Less Info
Want to know what your home might be worth? Contact us for a FREE valuation!

Our team is ready to help you sell your home for the highest possible price ASAP

Bought with Macdonald Realty
GET MORE INFORMATION
Agent | License ID: 182028





