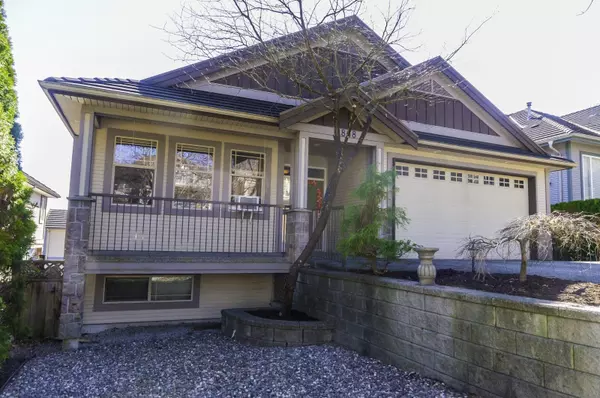$1,778,000
$1,880,000
5.4%For more information regarding the value of a property, please contact us for a free consultation.
5 Beds
4 Baths
3,865 SqFt
SOLD DATE : 03/31/2023
Key Details
Sold Price $1,778,000
Property Type Single Family Home
Sub Type House/Single Family
Listing Status Sold
Purchase Type For Sale
Square Footage 3,865 sqft
Price per Sqft $460
Subdivision Scott Creek
MLS Listing ID R2764019
Sold Date 03/31/23
Style Rancher/Bungalow w/Bsmt.,Split Entry
Bedrooms 5
Full Baths 4
Abv Grd Liv Area 2,015
Total Fin. Sqft 3865
Year Built 2003
Annual Tax Amount $5,231
Tax Year 2022
Lot Size 5,984 Sqft
Acres 0.14
Property Description
AMAZING Rancher entry one-owner home with full Legal daylight suite. Situated on quiet no-through street yet just minutes from Coquitlam Town Centre. This Custom home has been designed to accommodate an extra bedroom, bath and recreation room down with its own access for use of upstairs or can be combined with suite. All rooms are large and the main level has upgraded to hardwood floors, new counter-tops, new faucets and new fridge. Loads of storage throughout the home as well as above the garage. 2 full-sized laundry rooms make for added convenience between the residences. Suite currently tenanted on a month-month for $1450. Driveway provides for 3 cars to park side by side. Don''t miss out on this rare opportunity.
Location
Province BC
Community Scott Creek
Area Coquitlam
Zoning RES
Rooms
Other Rooms Primary Bedroom
Basement None
Kitchen 2
Separate Den/Office Y
Interior
Interior Features ClthWsh/Dryr/Frdg/Stve/DW, Disposal - Waste, Drapes/Window Coverings, Garage Door Opener, Microwave, Pantry
Heating Electric, Forced Air, Natural Gas
Heat Source Electric, Forced Air, Natural Gas
Exterior
Exterior Feature Balcny(s) Patio(s) Dck(s), Fenced Yard
Garage Garage; Double
Garage Spaces 2.0
View Y/N Yes
View MT BAKER
Roof Type Tile - Composite
Total Parking Spaces 7
Building
Story 2
Water City/Municipal
Structure Type Frame - Wood
Others
Tax ID 025-629-379
Ownership Freehold NonStrata
Energy Description Electric,Forced Air,Natural Gas
Read Less Info
Want to know what your home might be worth? Contact us for a FREE valuation!

Our team is ready to help you sell your home for the highest possible price ASAP

Bought with RE/MAX Crest Realty
GET MORE INFORMATION

Agent | License ID: 182028





