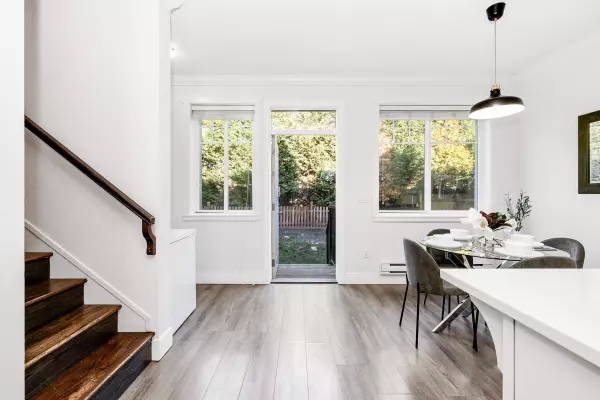$940,000
$925,000
1.6%For more information regarding the value of a property, please contact us for a free consultation.
3 Beds
4 Baths
1,810 SqFt
SOLD DATE : 02/20/2023
Key Details
Sold Price $940,000
Property Type Townhouse
Sub Type Townhouse
Listing Status Sold
Purchase Type For Sale
Square Footage 1,810 sqft
Price per Sqft $519
Subdivision Guildford
MLS Listing ID R2753227
Sold Date 02/20/23
Style 3 Storey
Bedrooms 3
Full Baths 3
Half Baths 1
Maintenance Fees $342
Abv Grd Liv Area 727
Total Fin. Sqft 1810
Year Built 2014
Annual Tax Amount $3,127
Tax Year 2022
Property Description
BEST VALUE for a 3 Bed, 3.5 Bath Townhome in the neighborhood at Guildford Green. Move in to your upgraded Home without any need for changes or renovation. Upgraded flooring, wall paint, washer/dryer, kitchen and more. One of the few units in the complex with a private backyard that can let you have your own outdoor setting. Situated perfectly to get enough sunlight and at the same time not be too hot This gated complex is located near the Guildford Town Center where you can find all you need from grocery and shopping to bars and restaurants. 12 Minutes drive access to Surrey Center and 3 minutes drive to access Trans-Canada Highway. Come to our Open House on Sat and Sun, Feb 18-19. 2-4 pm.
Location
Province BC
Community Guildford
Area North Surrey
Building/Complex Name Guildford Greens
Zoning STRATA
Rooms
Other Rooms Bedroom
Basement Full
Kitchen 1
Separate Den/Office N
Interior
Heating Baseboard, Electric
Fireplaces Number 1
Fireplaces Type Gas - Natural
Heat Source Baseboard, Electric
Exterior
Exterior Feature Balcny(s) Patio(s) Dck(s), Fenced Yard
Garage Garage; Double
Garage Spaces 2.0
Amenities Available Exercise Centre, Garden, In Suite Laundry
Roof Type Asphalt
Total Parking Spaces 2
Building
Story 3
Sewer City/Municipal
Water City/Municipal
Locker No
Unit Floor 121
Structure Type Frame - Wood
Others
Restrictions Pets Allowed w/Rest.,Rentals Allowed
Tax ID 029-156-840
Ownership Freehold Strata
Energy Description Baseboard,Electric
Read Less Info
Want to know what your home might be worth? Contact us for a FREE valuation!

Our team is ready to help you sell your home for the highest possible price ASAP

Bought with Royal LePage Elite West
GET MORE INFORMATION

Agent | License ID: 182028





