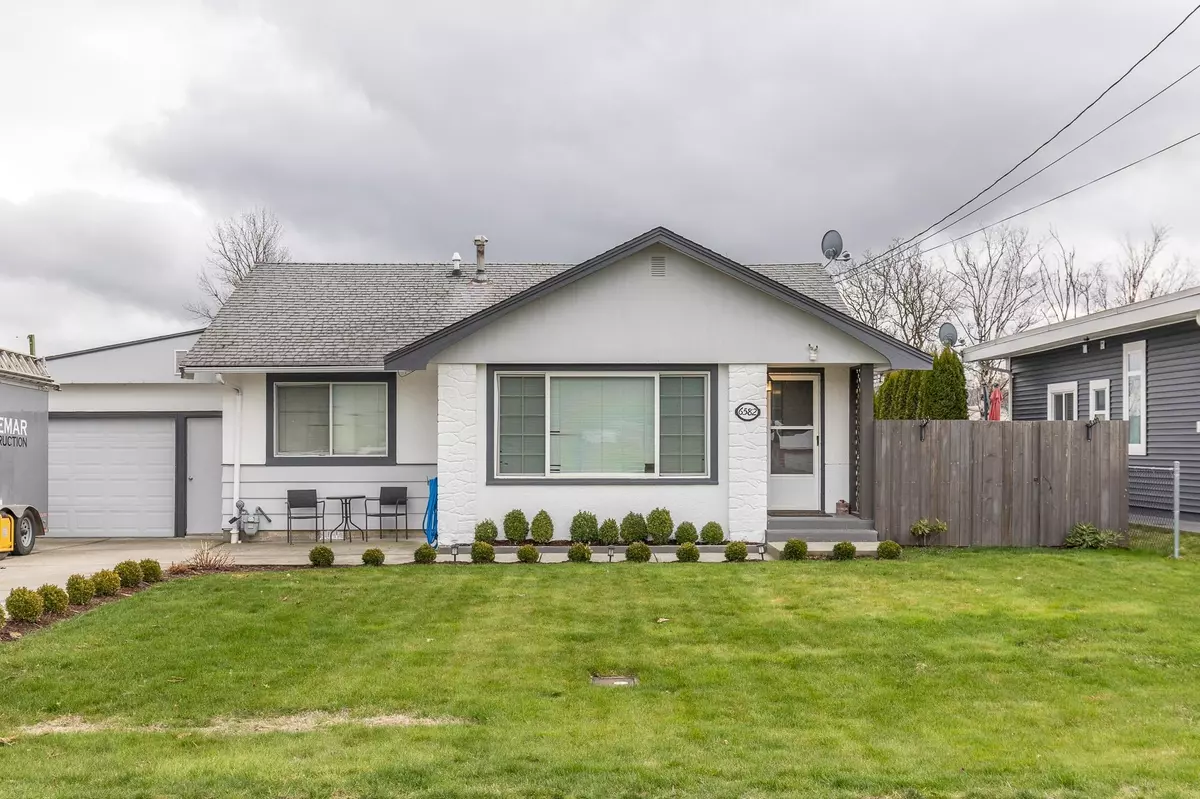$860,000
$875,000
1.7%For more information regarding the value of a property, please contact us for a free consultation.
2 Beds
1 Bath
1,056 SqFt
SOLD DATE : 04/05/2023
Key Details
Sold Price $860,000
Property Type Single Family Home
Sub Type House/Single Family
Listing Status Sold
Purchase Type For Sale
Square Footage 1,056 sqft
Price per Sqft $814
Subdivision Greendale
MLS Listing ID R2762483
Sold Date 04/05/23
Style Rancher/Bungalow
Bedrooms 2
Full Baths 1
Abv Grd Liv Area 1,056
Total Fin. Sqft 1056
Year Built 1955
Annual Tax Amount $3,848
Tax Year 2022
Lot Size 8,276 Sqft
Acres 0.19
Property Description
RARE RESIDENTIAL LOT IN THE HEART OF GREENDALE. Here is a great opportunity for a young family to get into the detached housing market, across the street from a fantastic rural/community school. This home has been lovingly renovated and shows very well. 2 bedrooms and 1 bath offer all the comforts you need, but the back yard offers the luxuries you''d expect from being in a rural community. Large patio, overlooking farm to the east, and privacy on both sides. Plenty of parking for vehicles, RV''s and whatever else you may have. Garage can be used for storage, extra home square footage, or bring your ideas?? The mountain views never get old, come and take a look for yourself, and be immersed in this home''s charm and character.
Location
Province BC
Community Greendale
Area Sardis
Zoning RR
Rooms
Other Rooms Foyer
Basement Crawl
Kitchen 1
Separate Den/Office N
Interior
Interior Features ClthWsh/Dryr/Frdg/Stve/DW
Heating Forced Air, Natural Gas
Heat Source Forced Air, Natural Gas
Exterior
Exterior Feature Patio(s)
Garage Garage; Double, RV Parking Avail., Visitor Parking
Garage Spaces 2.0
Garage Description 13'11x36'
View Y/N Yes
View Mountains
Roof Type Asphalt
Lot Frontage 60.0
Lot Depth 135.0
Total Parking Spaces 4
Building
Story 1
Sewer Septic
Water City/Municipal
Structure Type Frame - Wood
Others
Tax ID 002-388-367
Ownership Freehold NonStrata
Energy Description Forced Air,Natural Gas
Read Less Info
Want to know what your home might be worth? Contact us for a FREE valuation!

Our team is ready to help you sell your home for the highest possible price ASAP

Bought with HomeLife Advantage Realty Ltd
GET MORE INFORMATION

Agent | License ID: 182028





