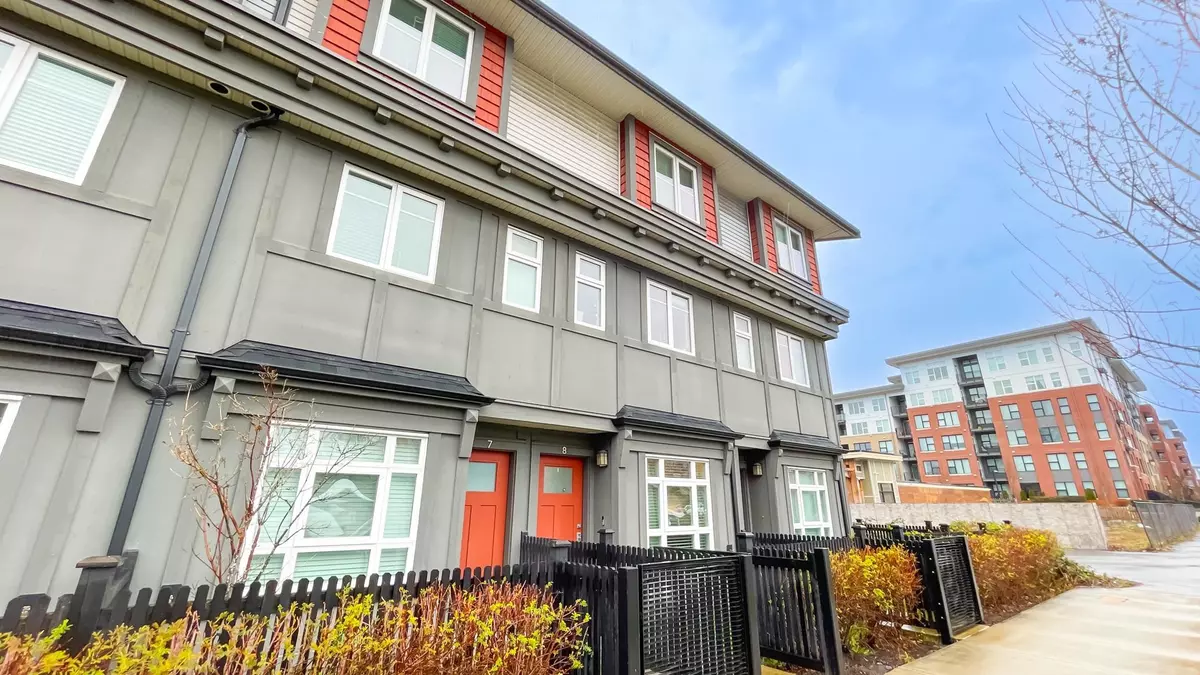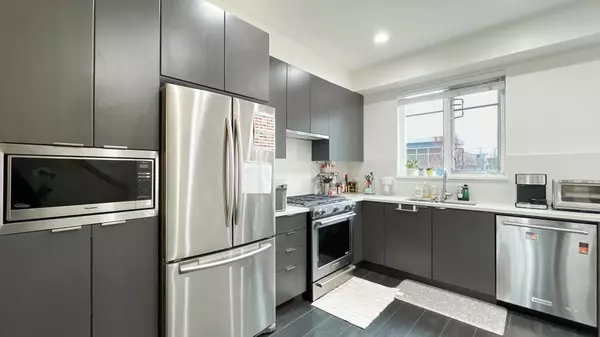$1,050,000
$999,000
5.1%For more information regarding the value of a property, please contact us for a free consultation.
3 Beds
3 Baths
1,150 SqFt
SOLD DATE : 04/11/2023
Key Details
Sold Price $1,050,000
Property Type Townhouse
Sub Type Townhouse
Listing Status Sold
Purchase Type For Sale
Square Footage 1,150 sqft
Price per Sqft $913
Subdivision West Cambie
MLS Listing ID R2765133
Sold Date 04/11/23
Style 3 Storey
Bedrooms 3
Full Baths 2
Half Baths 1
Maintenance Fees $405
Abv Grd Liv Area 469
Total Fin. Sqft 1150
Year Built 2016
Annual Tax Amount $2,358
Tax Year 2022
Property Description
Come check this out 2 bedrooms + den/3rd bedroom, 2.5 Baths townhome located at Oxford Lane by Townline. South facing unit with a practical layout, air conditioning, 9 ft ceiling height on main level. Central location, steps away from Walmart, shopping and restaurants and much more! Walking distance to skytrain. Good quality and workmanship throughout. Stainless Steel appliances. Single Garage. Lots of visitors'' parking. One of the best priced townhouse in Richmond! Don''t miss out! MATTERPORT LINK >>> https://my.matterport.com/show/?m=QFvo7nRnMtu
Location
Province BC
Community West Cambie
Area Richmond
Building/Complex Name OXFORD LANE
Zoning ZMU28
Rooms
Basement None
Kitchen 1
Separate Den/Office N
Interior
Interior Features Air Conditioning, ClthWsh/Dryr/Frdg/Stve/DW, Drapes/Window Coverings, Microwave
Heating Geothermal
Heat Source Geothermal
Exterior
Exterior Feature Balcony(s)
Parking Features Garage; Single
Garage Spaces 1.0
Amenities Available Garden, In Suite Laundry, Playground
Roof Type Other
Total Parking Spaces 1
Building
Story 3
Sewer City/Municipal
Water City/Municipal
Unit Floor 8
Structure Type Frame - Wood
Others
Restrictions Pets Allowed w/Rest.,Rentals Allwd w/Restrctns
Tax ID 029-801-940
Ownership Freehold Strata
Energy Description Geothermal
Read Less Info
Want to know what your home might be worth? Contact us for a FREE valuation!

Our team is ready to help you sell your home for the highest possible price ASAP

Bought with Jovi Realty Inc.
GET MORE INFORMATION
Agent | License ID: 182028





