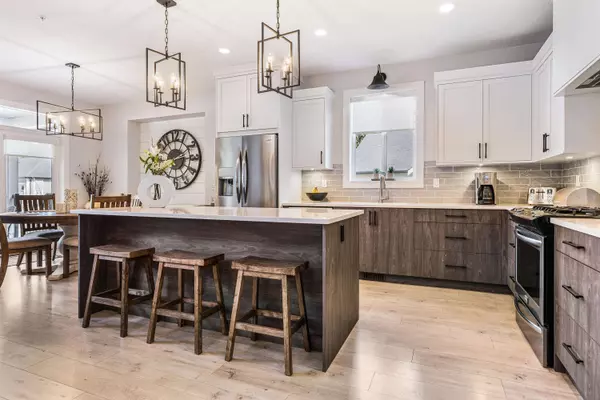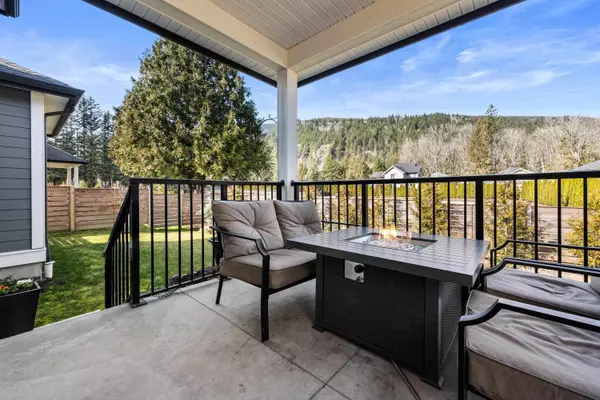$929,000
$939,900
1.2%For more information regarding the value of a property, please contact us for a free consultation.
2 Beds
2 Baths
1,634 SqFt
SOLD DATE : 04/16/2023
Key Details
Sold Price $929,000
Property Type Single Family Home
Sub Type House/Single Family
Listing Status Sold
Purchase Type For Sale
Square Footage 1,634 sqft
Price per Sqft $568
Subdivision Cultus Lake South
MLS Listing ID R2761651
Sold Date 04/16/23
Style Rancher/Bungalow
Bedrooms 2
Full Baths 2
Maintenance Fees $202
Abv Grd Liv Area 1,634
Total Fin. Sqft 1634
Rental Info 100
Year Built 2018
Annual Tax Amount $4,126
Tax Year 2022
Lot Size 5,174 Sqft
Acres 0.12
Property Description
STUNNING 1600sq ft RANCHER on a pristine BRIGHT CORNER LOT at popular Aquadel Crossing in Cultus Lake. Designed by award winning GATEHOUSE DEVELOPMENTS, this 2 bdrm & office home is IMMACULATE & sits on an easy access 5'' crawl space for added storage. Enter to a spacious welcoming foyer & adjacent open office w/ elegant feature wall & incredible mountain views. The 9'' ceilings open to 14'' in the grand living room w/ ample windows, gas fireplace, & access to the large covered patio in the FENCED BACKYARD. Entertain in the exquisite kitchen feat QUARTZ counters, upgraded SS appliances incl GAS RANGE, custom tile backsplash, & pantry. MASSIVE primary suite w/ beautiful ensuite, oversized closet w/ custom shelving, & automatic blinds w/ california shutters. A/C, b.i vac- this house is PERFECT!
Location
Province BC
Community Cultus Lake South
Area Cultus Lake & Area
Building/Complex Name AQUADEL CROSSING
Zoning PRD-3
Rooms
Other Rooms Bedroom
Basement Crawl
Kitchen 1
Separate Den/Office N
Interior
Interior Features Air Conditioning, ClthWsh/Dryr/Frdg/Stve/DW, Drapes/Window Coverings, Garage Door Opener, Microwave, Vacuum - Built In
Heating Forced Air, Natural Gas
Fireplaces Number 1
Fireplaces Type Natural Gas
Heat Source Forced Air, Natural Gas
Exterior
Exterior Feature Fenced Yard, Patio(s) & Deck(s)
Garage Garage; Double
Garage Spaces 2.0
Amenities Available Air Cond./Central, Club House, In Suite Laundry, Pool; Outdoor, Swirlpool/Hot Tub
View Y/N Yes
View Mountains
Roof Type Asphalt
Total Parking Spaces 4
Building
Story 1
Sewer Community
Water Community
Unit Floor 56
Structure Type Frame - Wood
Others
Restrictions Pets Allowed w/Rest.,Rentals Allowed
Tax ID 030-556-031
Ownership Freehold Strata
Energy Description Forced Air,Natural Gas
Pets Description 2
Read Less Info
Want to know what your home might be worth? Contact us for a FREE valuation!

Our team is ready to help you sell your home for the highest possible price ASAP

Bought with RE/MAX Nyda Realty Inc.
GET MORE INFORMATION

Agent | License ID: 182028





