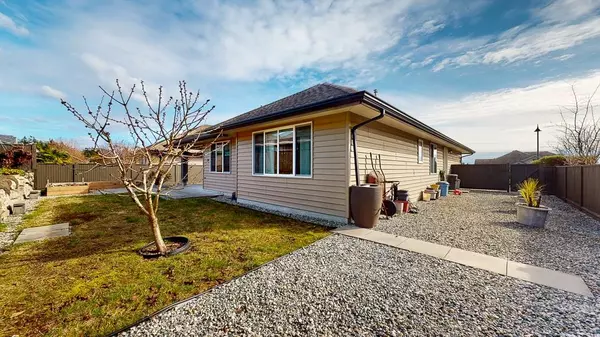$800,000
$819,000
2.3%For more information regarding the value of a property, please contact us for a free consultation.
3 Beds
2 Baths
1,252 SqFt
SOLD DATE : 04/25/2023
Key Details
Sold Price $800,000
Property Type Single Family Home
Sub Type House/Single Family
Listing Status Sold
Purchase Type For Sale
Square Footage 1,252 sqft
Price per Sqft $638
Subdivision Sechelt District
MLS Listing ID R2759393
Sold Date 04/25/23
Style Rancher/Bungalow
Bedrooms 3
Full Baths 2
Maintenance Fees $40
Abv Grd Liv Area 1,252
Total Fin. Sqft 1252
Year Built 2009
Annual Tax Amount $4,598
Tax Year 2021
Lot Size 5,739 Sqft
Acres 0.13
Property Description
Located in the Tyler Heights area of popular West Sechelt, this well-maintained 3bedroom, 2 bath rancher has an open plan with vaulted ceilings and a south east exposure. Some of the features include a natural gas fireplace in the living room, bar seating in the kitchen with a slider to the rear yard, dining area, hardwood flooring, plantation style blinds, separate laundry with entry to the double garage. The property is beautifully landscaped with 2 covered patios, one in the front yard and a larger patio in the rear yard. It''s easy to care for yard has raised garden beds and is fully fenced. Just minutes to a corner store or downtown, school along with plenty of hiking and biking trails make this a great neighborhood.
Location
Province BC
Community Sechelt District
Area Sunshine Coast
Zoning R3
Rooms
Other Rooms Walk-In Closet
Basement None
Kitchen 1
Separate Den/Office N
Interior
Interior Features ClthWsh/Dryr/Frdg/Stve/DW, Microwave
Heating Baseboard, Electric, Natural Gas
Fireplaces Number 1
Fireplaces Type Natural Gas
Heat Source Baseboard, Electric, Natural Gas
Exterior
Exterior Feature Patio(s)
Garage Garage; Double
Garage Spaces 2.0
Amenities Available None
Roof Type Asphalt
Lot Frontage 62.0
Lot Depth 91.0
Total Parking Spaces 4
Building
Story 1
Sewer City/Municipal
Water City/Municipal
Structure Type Frame - Wood
Others
Restrictions No Restrictions
Tax ID 027-895-491
Ownership Freehold Strata
Energy Description Baseboard,Electric,Natural Gas
Read Less Info
Want to know what your home might be worth? Contact us for a FREE valuation!

Our team is ready to help you sell your home for the highest possible price ASAP

Bought with Royal LePage Sussex
GET MORE INFORMATION

Agent | License ID: 182028





