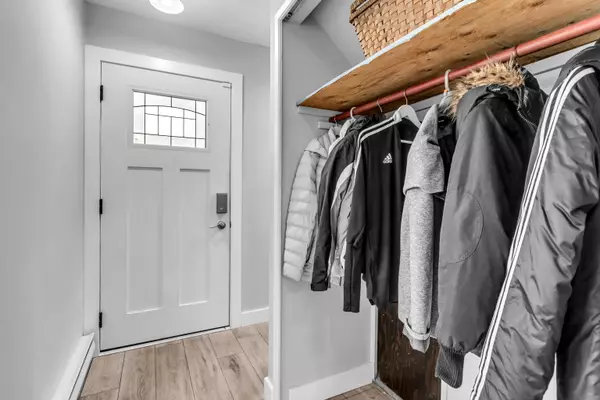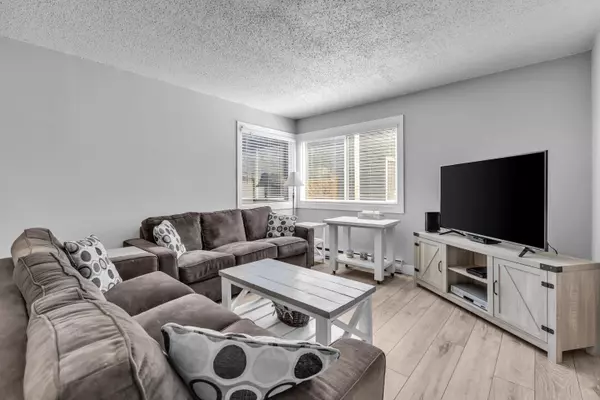$877,000
$824,800
6.3%For more information regarding the value of a property, please contact us for a free consultation.
4 Beds
2 Baths
1,481 SqFt
SOLD DATE : 05/09/2023
Key Details
Sold Price $877,000
Property Type Single Family Home
Sub Type House/Single Family
Listing Status Sold
Purchase Type For Sale
Square Footage 1,481 sqft
Price per Sqft $592
Subdivision Birchland Manor
MLS Listing ID R2773324
Sold Date 05/09/23
Style 2 Storey
Bedrooms 4
Full Baths 1
Half Baths 1
Maintenance Fees $127
Abv Grd Liv Area 785
Total Fin. Sqft 1481
Year Built 1978
Annual Tax Amount $2,682
Tax Year 2022
Lot Size 2,805 Sqft
Acres 0.06
Property Description
HOME SWEET HOME! Presenting the BEST VALUE detached home in all of the TRI-CITIES. Your chance to skip attached living & enjoy no shared walls! Celebrating a bright & airy 4 BEDROOM, 2-storey charmer that LIVES MUCH LARGER! Enter into spacious main living with a perfect balance of open concept-traditional! Bonus flex family room ideal for guests! Sunny private fenced yard w/room to entertain&unwind! Above find spacious beds plus BONUS massive South exposed balcony set over tree''d backdrop. GOOD BONES! 2020 overhaul inc/new roof/soffits/gutters, windows/doors, balcony, exterior siding/paint & more. Interior just painted 2023. PARKING! For 5 (1 covered) OR bring your RV/Toys. LOCATION! Amazing quiet family oriented MERIDIAN GARDENS steps to shopping, schools, parks!
Location
Province BC
Community Birchland Manor
Area Port Coquitlam
Building/Complex Name MERIDIAN GARDENS
Zoning TH
Rooms
Other Rooms Storage
Basement Crawl
Kitchen 1
Separate Den/Office N
Interior
Interior Features ClthWsh/Dryr/Frdg/Stve/DW, Drapes/Window Coverings
Heating Electric
Heat Source Electric
Exterior
Exterior Feature Balcony(s), Fenced Yard, Patio(s) & Deck(s)
Garage Add. Parking Avail., Carport; Single, Visitor Parking
Garage Spaces 1.0
Amenities Available In Suite Laundry, Playground
View Y/N No
Roof Type Asphalt
Total Parking Spaces 5
Building
Story 2
Sewer City/Municipal
Water City/Municipal
Unit Floor 7
Structure Type Frame - Wood
Others
Restrictions Pets Allowed,Rentals Not Allowed
Tax ID 001-661-876
Ownership Freehold Strata
Energy Description Electric
Read Less Info
Want to know what your home might be worth? Contact us for a FREE valuation!

Our team is ready to help you sell your home for the highest possible price ASAP

Bought with Stonehaus Realty Corp.
GET MORE INFORMATION

Agent | License ID: 182028





