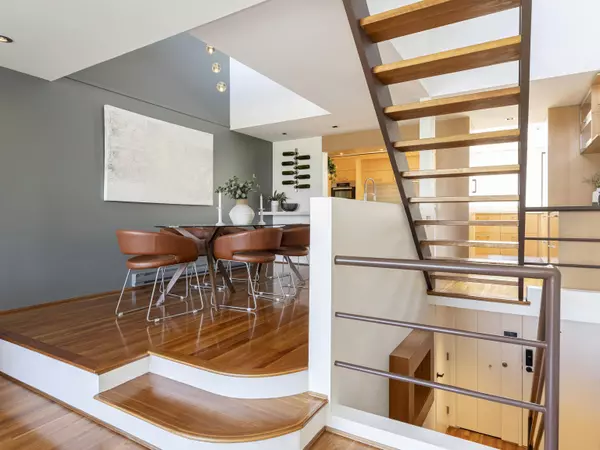$2,048,000
$2,098,000
2.4%For more information regarding the value of a property, please contact us for a free consultation.
3 Beds
3 Baths
1,864 SqFt
SOLD DATE : 05/10/2023
Key Details
Sold Price $2,048,000
Property Type Townhouse
Sub Type Townhouse
Listing Status Sold
Purchase Type For Sale
Square Footage 1,864 sqft
Price per Sqft $1,098
Subdivision Fairview Vw
MLS Listing ID R2774572
Sold Date 05/10/23
Style 3 Storey w/Bsmt.
Bedrooms 3
Full Baths 2
Half Baths 1
Maintenance Fees $581
Abv Grd Liv Area 633
Total Fin. Sqft 1864
Rental Info 1
Year Built 1983
Annual Tax Amount $5,768
Tax Year 2022
Property Description
Welcome to Oakview Terrace, a collection of 12 townhomes in the serene Fairview Slopes. This 3 bed & loft, 2.5 bath home of 1,850 SF is nestled in the centre courtyard & sure to impress from moment you set foot in the door. Breathtaking views of the False Creek waterway, the NS Mountains & the downtown skyline. The interior finishes have been completely updated & modernized with addition of a smart home automation setup & Mysa thermostats. Love the Miele clad kitchen, gas range, Sub-Zero fridge, cherry hardwood, in-floor heat, private garage with Tesla charger, generous storage area & direct gas line on the deck. Easy access from two entrances plus a traffic calmed street in front. This location is second to none…walking distance to the seawall & Granville Island!
Location
Province BC
Community Fairview Vw
Area Vancouver West
Building/Complex Name Oakview Terrace
Zoning FM-1
Rooms
Other Rooms Storage
Basement Fully Finished
Kitchen 1
Separate Den/Office N
Interior
Interior Features ClthWsh/Dryr/Frdg/Stve/DW, Drapes/Window Coverings, Garage Door Opener
Heating Baseboard, Electric
Fireplaces Number 1
Fireplaces Type Wood
Heat Source Baseboard, Electric
Exterior
Exterior Feature Balcony(s)
Garage Garage; Single
Garage Spaces 1.0
Amenities Available In Suite Laundry
View Y/N Yes
View City, Mountains, Ocean
Roof Type Metal
Total Parking Spaces 1
Building
Faces Northwest
Story 4
Sewer City/Municipal
Water City/Municipal
Locker No
Structure Type Frame - Wood
Others
Restrictions Pets Allowed w/Rest.,Rentals Allwd w/Restrctns
Tax ID 006-364-161
Ownership Freehold Strata
Energy Description Baseboard,Electric
Pets Description 2
Read Less Info
Want to know what your home might be worth? Contact us for a FREE valuation!

Our team is ready to help you sell your home for the highest possible price ASAP

Bought with Jovi Realty Inc.
GET MORE INFORMATION

Agent | License ID: 182028





