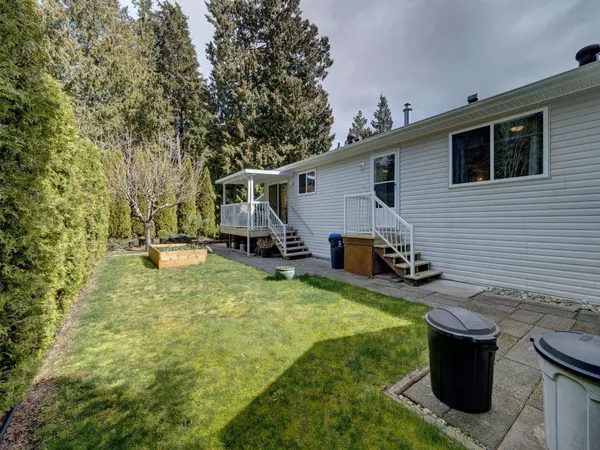$385,000
$399,000
3.5%For more information regarding the value of a property, please contact us for a free consultation.
2 Beds
2 Baths
1,104 SqFt
SOLD DATE : 05/03/2023
Key Details
Sold Price $385,000
Property Type Manufactured Home
Sub Type Manufactured
Listing Status Sold
Purchase Type For Sale
Square Footage 1,104 sqft
Price per Sqft $348
Subdivision Sechelt District
MLS Listing ID R2766132
Sold Date 05/03/23
Style 1 Storey
Bedrooms 2
Full Baths 2
PAD Fee $600
Abv Grd Liv Area 1,104
Total Fin. Sqft 1104
Year Built 2004
Annual Tax Amount $1,580
Tax Year 2023
Property Description
A real SWEETHEART of a home located in the smaller of the Big Maple Modular Home, 55+ Community. 1104 sq ft with two full baths & two bedrooms. The sunny back yard is private, hedged & partly fenced. Nicely landscaped with a raised veggie bed & a sizeable Cherry tree holds court in the Summer. Dining room sliders invite you to a newly covered back deck for outdoor entertaining & relaxation. Recent updates include new laminate flooring throughout, kitchen appliances & hot water tank. Newly added carport and back deck awning are thoughtful additions which add to your comfort of living. In the corner of the back yard is an 8 X 10 ft aluminum shed & this home has a 2.5 ft full crawl space for plenty of extra storage. Walking distance to Mission Park & popular Davis Bay beach!
Location
Province BC
Community Sechelt District
Area Sunshine Coast
Building/Complex Name NEWER BIG MAPLE MODULAR HOME PARK
Zoning R5
Rooms
Basement Crawl
Kitchen 1
Separate Den/Office N
Interior
Interior Features ClthWsh/Dryr/Frdg/Stve/DW, Storage Shed
Heating Forced Air, Natural Gas
Heat Source Forced Air, Natural Gas
Exterior
Exterior Feature Sundeck(s)
Garage Add. Parking Avail., Carport; Single, Visitor Parking
Garage Spaces 1.0
Garage Description 8 x 10
View Y/N No
Roof Type Asphalt
Total Parking Spaces 2
Building
Story 1
Sewer Community
Water City/Municipal
Unit Floor 113
Structure Type Modular/Prefab
Others
Tax ID 800-159-152
Ownership Leasehold not prepaid-NonStrata
Energy Description Forced Air,Natural Gas
Read Less Info
Want to know what your home might be worth? Contact us for a FREE valuation!

Our team is ready to help you sell your home for the highest possible price ASAP

Bought with RE/MAX Oceanview Realty
GET MORE INFORMATION

Agent | License ID: 182028





