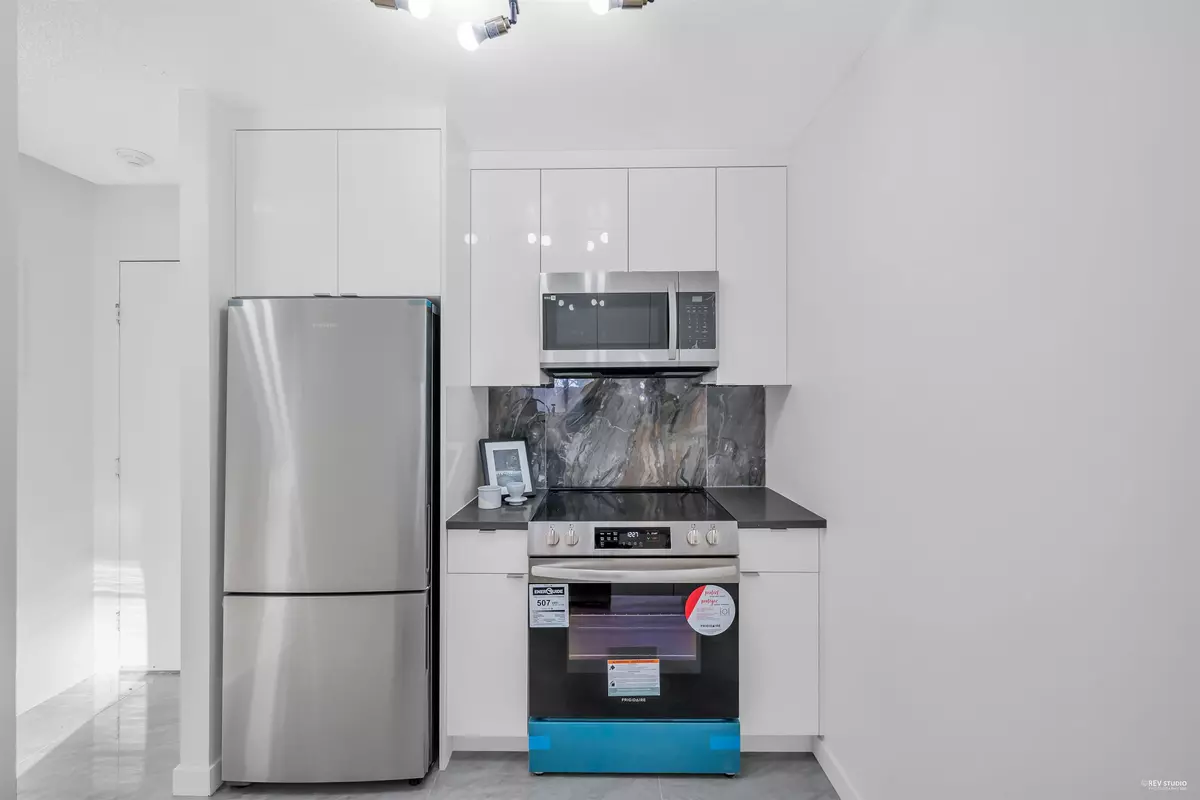$465,000
$465,000
For more information regarding the value of a property, please contact us for a free consultation.
2 Beds
1 Bath
690 SqFt
SOLD DATE : 05/12/2023
Key Details
Sold Price $465,000
Property Type Condo
Sub Type Apartment/Condo
Listing Status Sold
Purchase Type For Sale
Square Footage 690 sqft
Price per Sqft $673
Subdivision Boyd Park
MLS Listing ID R2747592
Sold Date 05/12/23
Style 1 Storey
Bedrooms 2
Full Baths 1
Maintenance Fees $367
Abv Grd Liv Area 690
Total Fin. Sqft 690
Year Built 1977
Annual Tax Amount $999
Tax Year 2021
Property Description
Newly renovated (end of Jan 2023), this bright west facing, move-in ready end unit (1 bed & spacious windowed den) is just minutes away from school, parks & shopping. Enjoy the BRAND NEW updates, your soft-close glossy white kitchen and bathroom cabinetry, gorgeous quartz countertops, stainless steel fridge, oven, 3 rack dishwasher & microwave range hood, pull out faucet, deep kitchen sink, smart thermostats, paint, master bedroom closet organizer, luxurious porcelain tiles in the foyer, kitchen & bathroom & modern flooring in the utility room.The living area has laminate flooring & brand new contemporary baseboards.The spa inspired bathroom is also equipped with BRAND NEW: Moen shower head & spray, Kohler mirror medicine cabinet, concealed trapment toilet & elegant lighting.The large den
Location
Province BC
Community Boyd Park
Area Richmond
Zoning ZLR28
Rooms
Basement None
Kitchen 1
Separate Den/Office N
Interior
Interior Features ClthWsh/Dryr/Frdg/Stve/DW
Heating Baseboard
Heat Source Baseboard
Exterior
Exterior Feature Balcony(s)
Parking Features Garage; Underground
Garage Spaces 1.0
Amenities Available Elevator, In Suite Laundry, Pool; Outdoor
View Y/N No
Roof Type Other
Total Parking Spaces 1
Building
Story 1
Sewer City/Municipal
Water City/Municipal
Locker No
Unit Floor 227
Structure Type Frame - Wood
Others
Restrictions Pets Not Allowed,Rentals Allowed
Tax ID 001-571-290
Ownership Freehold Strata
Energy Description Baseboard
Read Less Info
Want to know what your home might be worth? Contact us for a FREE valuation!

Our team is ready to help you sell your home for the highest possible price ASAP

Bought with Rennie & Associates Realty Ltd.
GET MORE INFORMATION
Agent | License ID: 182028





