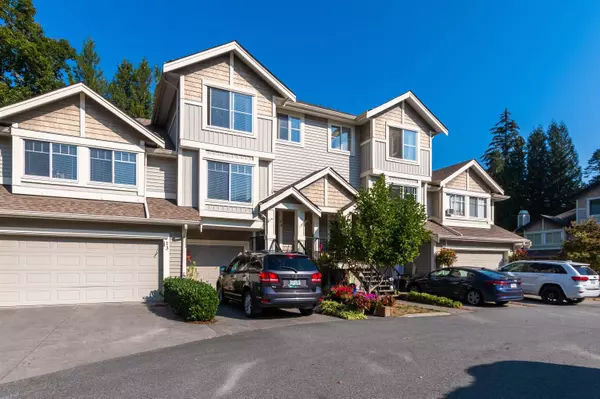$659,900
$659,900
For more information regarding the value of a property, please contact us for a free consultation.
4 Beds
3 Baths
2,191 SqFt
SOLD DATE : 05/24/2023
Key Details
Sold Price $659,900
Property Type Townhouse
Sub Type Townhouse
Listing Status Sold
Purchase Type For Sale
Square Footage 2,191 sqft
Price per Sqft $301
Subdivision Garrison Crossing
MLS Listing ID R2765842
Sold Date 05/24/23
Style 4 Level Split
Bedrooms 4
Full Baths 2
Half Baths 1
Maintenance Fees $319
Abv Grd Liv Area 693
Total Fin. Sqft 2191
Year Built 2004
Annual Tax Amount $2,583
Tax Year 2022
Property Description
Located in Garrison Crossing, and only a walk away from all levels of schools, this fabulous 4 level split home is one you wont want to miss out on! Main floor has an open concept that is great for entertaining, yet has an additional living area just off the kitchen that is great for conversations, reading, or make into a tv area. Upstairs the Master bdrm offers a walkin closet (w/window) and a 3 pc ensuite, as well as 2 additional sized bedrooms. Below the main floors, you will find access to the garage, laundry area, an ample sized room best utilized as a bedroom, and access to the back deck space. Making way into the basement is a finished flex area great for a theatre room, sleeping quarters, home gym, play space, etc. Make this space your own, and call it your new home!
Location
Province BC
Community Garrison Crossing
Area Sardis
Zoning CD9
Rooms
Other Rooms Bedroom
Basement Fully Finished
Kitchen 1
Separate Den/Office N
Interior
Heating Forced Air
Fireplaces Number 1
Fireplaces Type Gas - Natural
Heat Source Forced Air
Exterior
Exterior Feature Patio(s), Patio(s) & Deck(s)
Garage Garage; Single
Garage Spaces 1.0
Amenities Available None
Roof Type Asphalt
Total Parking Spaces 2
Building
Story 4
Sewer City/Municipal
Water City/Municipal
Unit Floor 14
Structure Type Frame - Wood
Others
Restrictions Pets Allowed w/Rest.,Smoking Restrictions
Tax ID 026-117-177
Ownership Freehold Strata
Energy Description Forced Air
Read Less Info
Want to know what your home might be worth? Contact us for a FREE valuation!

Our team is ready to help you sell your home for the highest possible price ASAP

Bought with RE/MAX Treeland Realty
GET MORE INFORMATION

Agent | License ID: 182028





