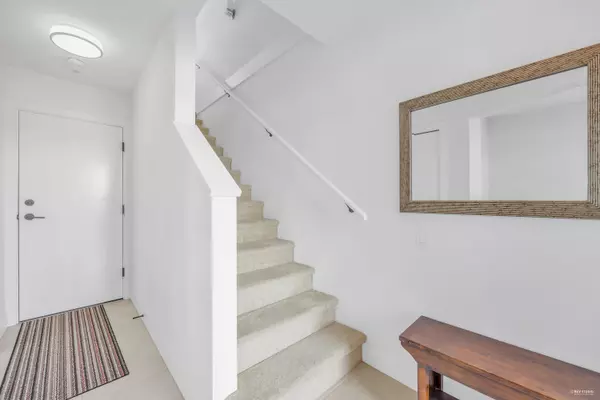$800,000
$818,000
2.2%For more information regarding the value of a property, please contact us for a free consultation.
2 Beds
3 Baths
1,255 SqFt
SOLD DATE : 06/03/2023
Key Details
Sold Price $800,000
Property Type Townhouse
Sub Type Townhouse
Listing Status Sold
Purchase Type For Sale
Square Footage 1,255 sqft
Price per Sqft $637
Subdivision Tsawwassen North
MLS Listing ID R2776426
Sold Date 06/03/23
Style 3 Storey,Corner Unit
Bedrooms 2
Full Baths 2
Half Baths 1
Maintenance Fees $329
Abv Grd Liv Area 538
Total Fin. Sqft 1255
Year Built 2019
Property Description
SEASIDE in Tsawwassen, one of the best places in Lower Main land for sun and the beach. Shaker-style cabinetry paired with matte black hardware and a sharp white tile backsplash, design and functionality brought together to create a better space, board and batten textures, oversized windows plus corner unit paired with 10-foot ceilings on the main floor bring in more light, stainless steel appliances, plenty of storage. Close to the highway for easy access to Tsawwassen ferry terminal and shopping mall. The Seaside Club features 10,000 square feet of indoor and outdoor fun, including outdoor pool, fitness centre, and children''s play area. Cliff Drive Elementary and South Delta Secondary School in catchment. This is a place for your family to live and grow!
Location
Province BC
Community Tsawwassen North
Area Tsawwassen
Building/Complex Name SEASIDE
Zoning STRATA
Rooms
Basement None
Kitchen 1
Separate Den/Office Y
Interior
Interior Features ClthWsh/Dryr/Frdg/Stve/DW, Garage Door Opener
Heating Electric
Heat Source Electric
Exterior
Exterior Feature Balcny(s) Patio(s) Dck(s)
Garage Garage; Single
Garage Spaces 1.0
Amenities Available Club House, Pool; Outdoor
Roof Type Asphalt
Total Parking Spaces 2
Building
Story 3
Sewer City/Municipal
Water City/Municipal
Unit Floor 22
Structure Type Frame - Wood
Others
Restrictions Pets Allowed w/Rest.,Rentals Allwd w/Restrctns
Tax ID 030-875-200
Ownership Leasehold prepaid-Strata
Energy Description Electric
Pets Description 2
Read Less Info
Want to know what your home might be worth? Contact us for a FREE valuation!

Our team is ready to help you sell your home for the highest possible price ASAP

Bought with Sutton Group Seafair Realty
GET MORE INFORMATION

Agent | License ID: 182028





