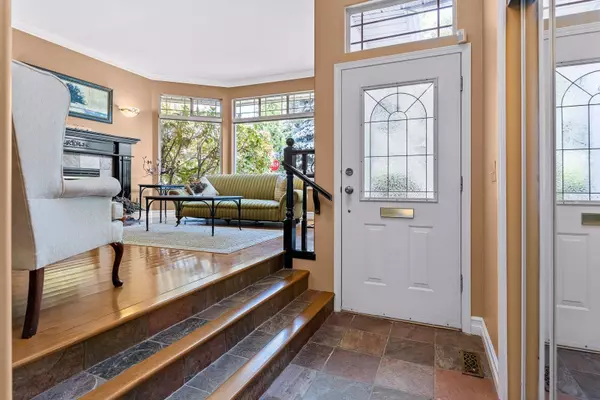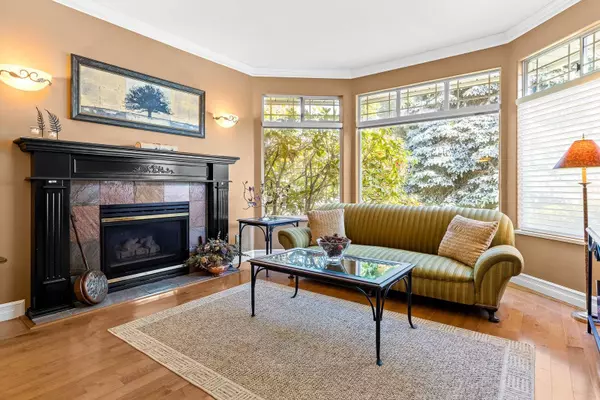$1,580,000
$1,549,900
1.9%For more information regarding the value of a property, please contact us for a free consultation.
3 Beds
3 Baths
2,743 SqFt
SOLD DATE : 06/19/2023
Key Details
Sold Price $1,580,000
Property Type Single Family Home
Sub Type House/Single Family
Listing Status Sold
Purchase Type For Sale
Square Footage 2,743 sqft
Price per Sqft $576
Subdivision Oxford Heights
MLS Listing ID R2786908
Sold Date 06/19/23
Style 4 Level Split
Bedrooms 3
Full Baths 3
Abv Grd Liv Area 1,281
Total Fin. Sqft 2743
Year Built 1990
Annual Tax Amount $4,684
Tax Year 2022
Lot Size 6,071 Sqft
Acres 0.14
Property Description
Wow, Original Owner..Beautifully updated home located on a private corner lots steps away from Poco Trail. The new owner will truly enjoy this fantastic family home that boasts with upgrades such as heated flooring in the kitchen, eating area, laundry and powder room. Security system and sensor controlled air changed in the basement, extra electric sub-panel with existing line to backyard for potential Hot tub. The park like private yard with sundeck and patio has a 4 zone automatic sprinkler system and separate access to the basement. Newer roof 2012 and Gas furnace 2010. Entrance through the Laundry with shower for you and the pets after those long hikes. Extensive renovation throughout and loads of storage in the crawl space. A must see view!
Location
Province BC
Community Oxford Heights
Area Port Coquitlam
Zoning RES
Rooms
Other Rooms Bedroom
Basement Crawl, Fully Finished, Partly Finished
Kitchen 1
Separate Den/Office N
Interior
Interior Features ClthWsh/Dryr/Frdg/Stve/DW, Drapes/Window Coverings, Garage Door Opener, Microwave, Security System
Heating Forced Air, Radiant
Fireplaces Number 2
Fireplaces Type Electric, Natural Gas
Heat Source Forced Air, Radiant
Exterior
Exterior Feature Patio(s), Sundeck(s)
Garage Garage; Double, Open
Garage Spaces 2.0
Garage Description 20.2X18
View Y/N No
Roof Type Asphalt
Total Parking Spaces 6
Building
Story 4
Sewer City/Municipal
Water City/Municipal
Structure Type Frame - Wood
Others
Tax ID 010-060-804
Ownership Freehold NonStrata
Energy Description Forced Air,Radiant
Read Less Info
Want to know what your home might be worth? Contact us for a FREE valuation!

Our team is ready to help you sell your home for the highest possible price ASAP

Bought with Sutton Group-West Coast Realty
GET MORE INFORMATION

Agent | License ID: 182028





