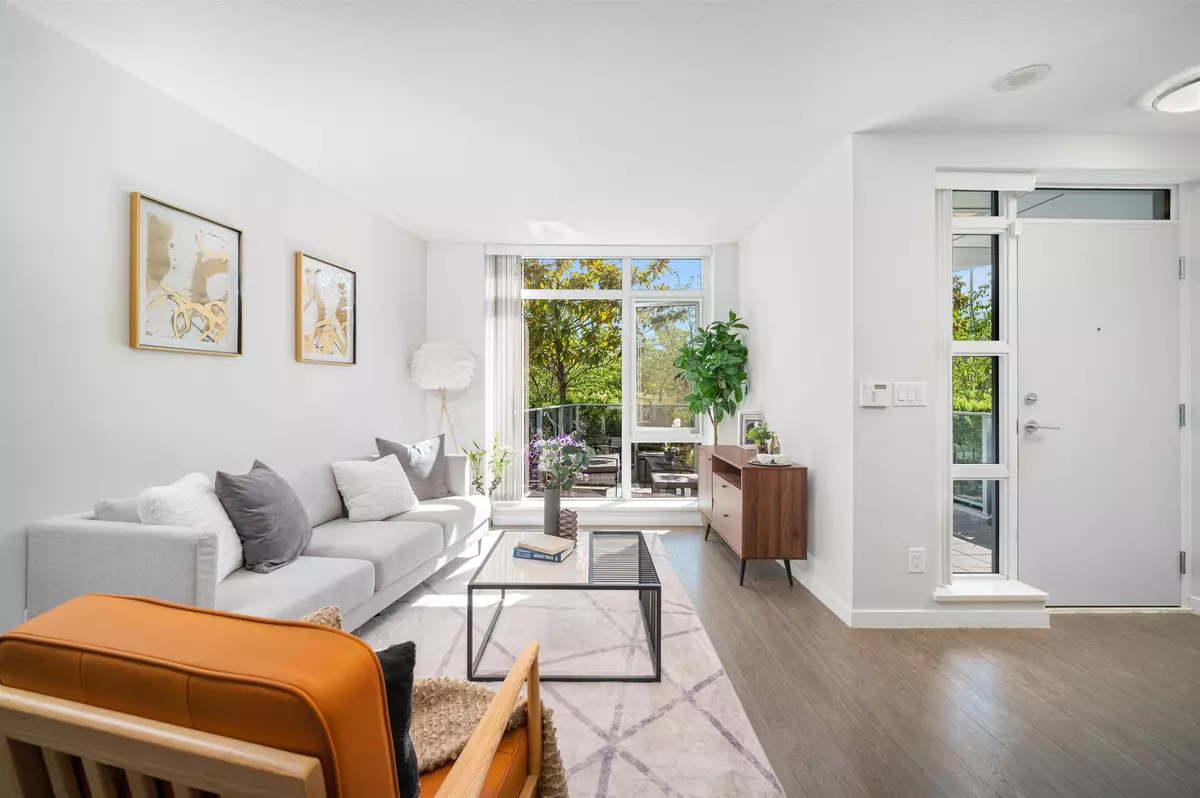$938,000
$989,000
5.2%For more information regarding the value of a property, please contact us for a free consultation.
2 Beds
3 Baths
1,173 SqFt
SOLD DATE : 06/27/2023
Key Details
Sold Price $938,000
Property Type Townhouse
Sub Type Townhouse
Listing Status Sold
Purchase Type For Sale
Square Footage 1,173 sqft
Price per Sqft $799
Subdivision West Cambie
MLS Listing ID R2792669
Sold Date 06/27/23
Style End Unit
Bedrooms 2
Full Baths 2
Half Baths 1
Maintenance Fees $478
Abv Grd Liv Area 553
Total Fin. Sqft 1173
Year Built 2016
Annual Tax Amount $2,925
Tax Year 2022
Property Description
Bright and spacious SOUTH FACING CONCRETE 2 bed + 3 bath townhome located directly across from the park on a quiet street, featuring large open-plan living area with ZERO WASTED SPACE and A/C. Gourmet kitchen with engineered countertops, sleek cabinetry, and integrated Bosch appliances. Large Primary boasts a walk-in closet and ensuite. Home has insuite access to the building as well as direct front access! At the heart of Richmond''s shopping and entertainment district you are steps from Aberdeen Station, Yaohan Centre, Canada Line station, supermarkets and restaurants. AND IT GETS BETTER since you have access to 8,000 sq ft of residents-only clubhouse amenities including rooftop hot tub, 2-floor fitness centre and more.
Location
Province BC
Community West Cambie
Area Richmond
Building/Complex Name AVANTI
Zoning RES
Rooms
Basement None
Kitchen 1
Separate Den/Office N
Interior
Interior Features Air Conditioning, ClthWsh/Dryr/Frdg/Stve/DW
Heating Heat Pump
Heat Source Heat Pump
Exterior
Exterior Feature Balcny(s) Patio(s) Dck(s)
Parking Features Garage; Underground
Garage Spaces 1.0
Amenities Available Air Cond./Central, Bike Room, Club House, Elevator, Exercise Centre, Garden, In Suite Laundry, Recreation Center, Storage, Swirlpool/Hot Tub
View Y/N Yes
View Park View
Roof Type Other
Total Parking Spaces 1
Building
Faces South
Story 2
Sewer City/Municipal
Water Community
Unit Floor 109
Structure Type Concrete
Others
Restrictions Pets Allowed w/Rest.
Tax ID 030-046-025
Ownership Freehold NonStrata
Energy Description Heat Pump
Pets Allowed 2
Read Less Info
Want to know what your home might be worth? Contact us for a FREE valuation!

Our team is ready to help you sell your home for the highest possible price ASAP

Bought with Regent Park (Supreme) Realty
GET MORE INFORMATION
Agent | License ID: 182028





