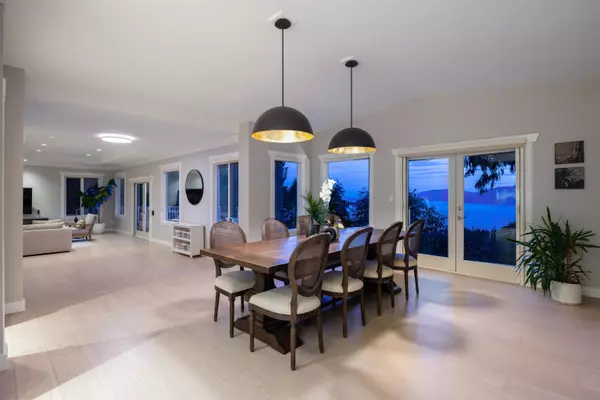$2,480,000
$2,650,000
6.4%For more information regarding the value of a property, please contact us for a free consultation.
4 Beds
4 Baths
4,073 SqFt
SOLD DATE : 06/27/2023
Key Details
Sold Price $2,480,000
Property Type Single Family Home
Sub Type House/Single Family
Listing Status Sold
Purchase Type For Sale
Square Footage 4,073 sqft
Price per Sqft $608
Subdivision Lions Bay
MLS Listing ID R2793088
Sold Date 06/27/23
Style 2 Storey w/Bsmt.
Bedrooms 4
Full Baths 3
Half Baths 1
Abv Grd Liv Area 1,941
Total Fin. Sqft 4073
Year Built 2004
Annual Tax Amount $6,520
Tax Year 2022
Lot Size 0.257 Acres
Acres 0.26
Property Sub-Type House/Single Family
Property Description
Enjoy breathtaking ocean & island views from this stunning home in charming Lions Bay. A recent renovation transformed this home into a bright modern space with one of the nicest Chef''s kitchens in town. 4 Beds + Office & 4 Baths over 3 levels ensure ample space for family & guests. The walk-out basement offers flexibility & is potentially suitable. Relax & take in the views from the private, flat backyard, with greenhouse & irrigation system. Extras include double-car garage, EV charger, heat pump & A/C. Walk to school & renowned hiking trails or access West Van & Downtown in under 30 mins. Ask your realtor about assumable financing at an unbeatable rate of 2.68%. Book your private showing today!
Location
Province BC
Community Lions Bay
Area West Vancouver
Building/Complex Name Lions Bay
Zoning RES
Rooms
Other Rooms Bedroom
Basement Crawl, Fully Finished, Part
Kitchen 1
Separate Den/Office N
Interior
Interior Features Air Conditioning, Clothes Washer/Dryer, Dishwasher, Microwave, Oven - Built In, Range Top, Refrigerator, Security System, Sprinkler - Inground, Vacuum - Built In
Heating Electric, Heat Pump, Propane Gas
Heat Source Electric, Heat Pump, Propane Gas
Exterior
Exterior Feature Balcony(s), Patio(s)
Parking Features Add. Parking Avail., Garage; Double
Garage Spaces 2.0
Garage Description 22x20'3
Amenities Available Air Cond./Central, Garden, Green House, In Suite Laundry
View Y/N Yes
View Islands & Oceans
Roof Type Asphalt
Total Parking Spaces 5
Building
Story 3
Sewer City/Municipal
Water City/Municipal
Structure Type Frame - Wood
Others
Tax ID 007-893-345
Ownership Freehold NonStrata
Energy Description Electric,Heat Pump,Propane Gas
Read Less Info
Want to know what your home might be worth? Contact us for a FREE valuation!

Our team is ready to help you sell your home for the highest possible price ASAP

Bought with Macdonald Realty
GET MORE INFORMATION






