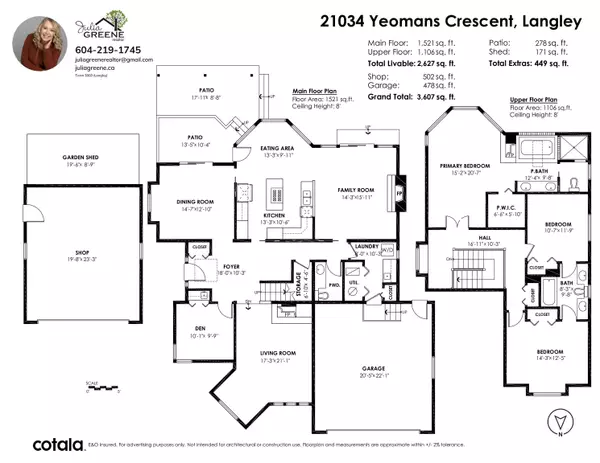$2,222,500
$2,458,000
9.6%For more information regarding the value of a property, please contact us for a free consultation.
3 Beds
3 Baths
2,627 SqFt
SOLD DATE : 07/12/2023
Key Details
Sold Price $2,222,500
Property Type Single Family Home
Sub Type House/Single Family
Listing Status Sold
Purchase Type For Sale
Square Footage 2,627 sqft
Price per Sqft $846
Subdivision Walnut Grove
MLS Listing ID R2794087
Sold Date 07/12/23
Style 2 Storey
Bedrooms 3
Full Baths 2
Half Baths 1
Abv Grd Liv Area 1,521
Total Fin. Sqft 2627
Year Built 1991
Annual Tax Amount $8,354
Tax Year 2023
Lot Size 0.870 Acres
Acres 0.87
Property Description
Located on prestigious Yeomans Crescent, you will enjoy .87 of an acre for entertaining and family gatherings in a fantastic neighbourhood on a quiet street! First time on the market in 25 years for this 2 Storey home, featuring 3 bedrooms, 3 bathrooms and a den with a wet bar. It''s set back on a long driveway with a 24''x20'' Detached Shop with storage behind. Double Garage with extra height for car lift if desired. There''s loads of parking & room for your toys. SS appliances, tile & hardwood floors. The Primary bedroom has a gas fireplace shared with gorgeous ensuite . Two more bedrooms with Jack & Jill bathroom. Two undercover decks and a park-like setting backing onto a creek. The location is minutes to everything!
Location
Province BC
Community Walnut Grove
Area Langley
Zoning SR-3
Rooms
Other Rooms Foyer
Basement Crawl
Kitchen 1
Separate Den/Office Y
Interior
Interior Features Air Conditioning, ClthWsh/Dryr/Frdg/Stve/DW, Drapes/Window Coverings, Garage Door Opener, Other - See Remarks, Security System, Smoke Alarm, Storage Shed, Wet Bar
Heating Forced Air, Heat Pump
Fireplaces Number 3
Fireplaces Type Natural Gas
Heat Source Forced Air, Heat Pump
Exterior
Exterior Feature Fenced Yard, Patio(s)
Parking Features DetachedGrge/Carport, Garage; Double, RV Parking Avail.
Garage Spaces 4.0
Amenities Available Workshop Detached
View Y/N No
Roof Type Tile - Concrete
Lot Frontage 90.53
Total Parking Spaces 10
Building
Story 2
Sewer City/Municipal
Water City/Municipal
Structure Type Frame - Wood
Others
Tax ID 013-229-656
Ownership Freehold NonStrata
Energy Description Forced Air,Heat Pump
Read Less Info
Want to know what your home might be worth? Contact us for a FREE valuation!

Our team is ready to help you sell your home for the highest possible price ASAP

Bought with Royal LePage Elite West
GET MORE INFORMATION
Agent | License ID: 182028





