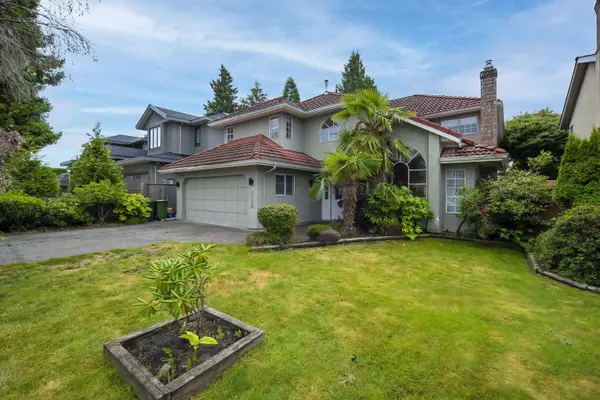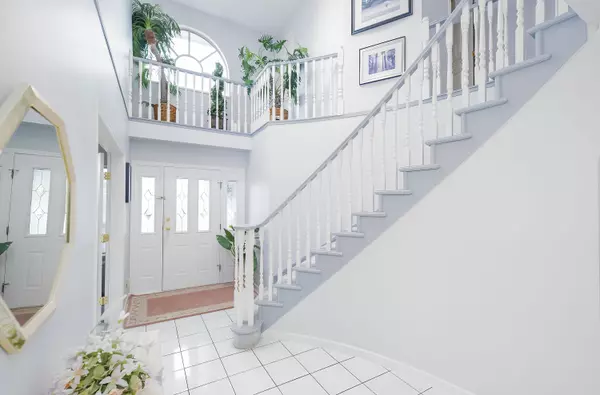$1,795,000
$1,849,000
2.9%For more information regarding the value of a property, please contact us for a free consultation.
6 Beds
3 Baths
2,662 SqFt
SOLD DATE : 08/10/2023
Key Details
Sold Price $1,795,000
Property Type Single Family Home
Sub Type House/Single Family
Listing Status Sold
Purchase Type For Sale
Square Footage 2,662 sqft
Price per Sqft $674
Subdivision West Cambie
MLS Listing ID R2790760
Sold Date 08/10/23
Style 2 Storey
Bedrooms 6
Full Baths 3
Abv Grd Liv Area 1,410
Total Fin. Sqft 2662
Year Built 1992
Annual Tax Amount $4,897
Tax Year 2022
Lot Size 4,843 Sqft
Acres 0.11
Property Description
Located in the Richmond area of Odlin Neighbourhood Park. Very well maintained, clean, tidy and in PRISTINE condition! Features 5 bedrooms (4 beds upstairs & 1 bed on main) with additional recreation room that can be easily converted to the 6th bedroom! Offers vaulted ceilings in foyer and living room adding to the already large, grand and airy open feel; radiant heating + underground heating and tile and carpet flooring on main level; large gourmet kitchen with central island; central built-in vacuum, 2 fireplaces and many skylights adding to the natural light that floods the entire home. Newly installed metal awning for part of sundeck, well maintained tiled roof with sky-lights and fenced and professionally landscaped backyard for entertainment. Lots of renovations since 2020.
Location
Province BC
Community West Cambie
Area Richmond
Zoning /
Rooms
Other Rooms Bedroom
Basement None
Kitchen 1
Separate Den/Office N
Interior
Interior Features ClthWsh/Dryr/Frdg/Stve/DW, Drapes/Window Coverings, Heat Recov. Vent., Intercom, Security System, Smoke Alarm
Heating Hot Water, Natural Gas
Fireplaces Number 2
Fireplaces Type Natural Gas
Heat Source Hot Water, Natural Gas
Exterior
Exterior Feature Patio(s) & Deck(s)
Parking Features Add. Parking Avail., Garage; Double
Garage Spaces 2.0
Amenities Available Playground, Recreation Center, Tennis Court(s)
Roof Type Tile - Concrete
Lot Frontage 49.2
Lot Depth 98.0
Total Parking Spaces 6
Building
Story 2
Sewer City/Municipal
Water City/Municipal
Structure Type Frame - Wood
Others
Tax ID 016-794-567
Ownership Freehold NonStrata
Energy Description Hot Water,Natural Gas
Read Less Info
Want to know what your home might be worth? Contact us for a FREE valuation!

Our team is ready to help you sell your home for the highest possible price ASAP

Bought with Pacific Evergreen Realty Ltd.
GET MORE INFORMATION
Agent | License ID: 182028





