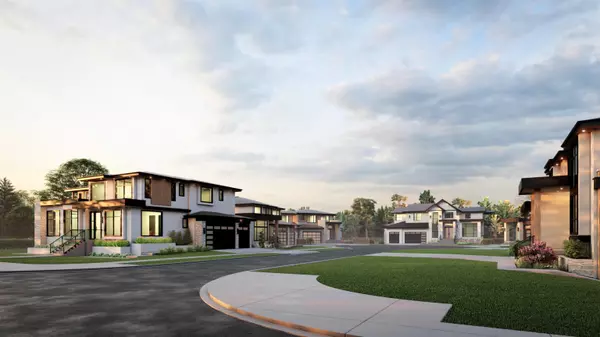$3,288,000
$3,489,800
5.8%For more information regarding the value of a property, please contact us for a free consultation.
10 Beds
9 Baths
6,646 SqFt
SOLD DATE : 08/17/2023
Key Details
Sold Price $3,288,000
Property Type Single Family Home
Sub Type House/Single Family
Listing Status Sold
Purchase Type For Sale
Square Footage 6,646 sqft
Price per Sqft $494
Subdivision Fraser Heights
MLS Listing ID R2764826
Sold Date 08/17/23
Style 2 Storey w/Bsmt.
Bedrooms 10
Full Baths 8
Half Baths 1
Abv Grd Liv Area 2,358
Total Fin. Sqft 6646
Year Built 2023
Annual Tax Amount $3,720
Tax Year 2022
Lot Size 0.262 Acres
Acres 0.26
Property Description
This Magnificent new home sits on a 11409sqft lot in the most prestigious area in Fraser Heights. The only modern farmhouse style home in the subdivision. Only one with 5 bedrooms on the top floor. Triple car garage, 11 bedrooms together. 7 car parking spots and for sure fits your RV and boat! Home animation system! Remote blinds with solar charging motor. High end appliances! Open layout kitchen. Millwork and molding throughout. This home has the potential for 3 basement suites: 2 + 2 + 1 . Potential rental income of approximately $5000 just from the suites and another $2000 1 bdrm suite if wanted on the main floor. You live mortgage free. Easy access to Highway 1 and highway 17. Walking distance to Pacific Academy. Check out website: https://abbeyridge101.com
Location
Province BC
Community Fraser Heights
Area North Surrey
Zoning RQ
Rooms
Other Rooms Primary Bedroom
Basement Full
Kitchen 3
Separate Den/Office N
Interior
Interior Features Air Conditioning, ClthWsh/Dryr/Frdg/Stve/DW, Garage Door Opener, Heat Recov. Vent., Microwave, Oven - Built In, Security System
Heating Hot Water, Radiant
Fireplaces Number 2
Fireplaces Type Natural Gas
Heat Source Hot Water, Radiant
Exterior
Exterior Feature Balcny(s) Patio(s) Dck(s), Fenced Yard
Garage Add. Parking Avail., Garage; Triple
Amenities Available Independent living
View Y/N Yes
View Mountain
Roof Type Asphalt
Lot Frontage 56.89
Lot Depth 200.55
Building
Story 3
Sewer City/Municipal
Water City/Municipal
Structure Type Frame - Wood
Others
Tax ID 031-577-270
Ownership Freehold NonStrata
Energy Description Hot Water,Radiant
Read Less Info
Want to know what your home might be worth? Contact us for a FREE valuation!

Our team is ready to help you sell your home for the highest possible price ASAP

Bought with Pine Real Estate Brokerage
GET MORE INFORMATION

Agent | License ID: 182028





