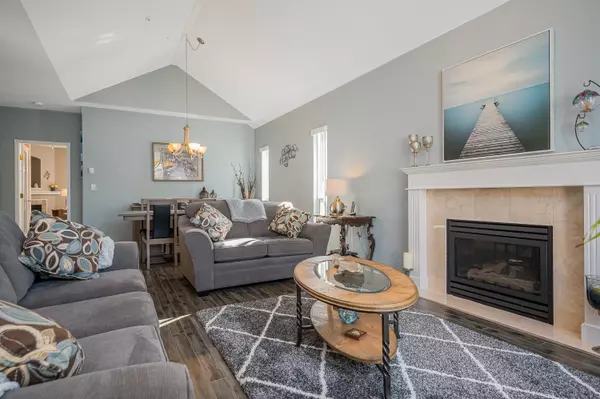$934,000
$939,900
0.6%For more information regarding the value of a property, please contact us for a free consultation.
2 Beds
2 Baths
1,604 SqFt
SOLD DATE : 09/07/2023
Key Details
Sold Price $934,000
Property Type Townhouse
Sub Type Townhouse
Listing Status Sold
Purchase Type For Sale
Square Footage 1,604 sqft
Price per Sqft $582
Subdivision Walnut Grove
MLS Listing ID R2812783
Sold Date 09/07/23
Style End Unit,Rancher/Bungalow
Bedrooms 2
Full Baths 2
Maintenance Fees $506
Abv Grd Liv Area 1,604
Total Fin. Sqft 1604
Rental Info 100
Year Built 1996
Annual Tax Amount $4,103
Tax Year 2023
Property Description
Coventry Woods ~ Beautifully Updated, 2 Bed, 2 Bath End Unit Rancher Townhome in Resort Style Gated Complex! Kitchen has Updated Cabinet Doors & Drawers with Custom Pull-Outs. Newer Fridge, Stove, OTR Microwave & A Large Pantry. Modern Laminate & Tile Flooring & Designer Paint. Features 2 Gas Fireplaces, Vaulted Ceilings in Living/Dining Rooms & Also 9''Ceilings in the other areas. Bathrooms have Updated Vanities, Fixtures, Toilets & Newer Shower Doors. New Hot Water Tank in 2023, Garage has Jacobs Ladder & Extra Cabinets for Storage. Pro-Active Strata with a New Roof in 2022. Clubhouse has a Party Room, Kitchen, Pool Table, Gym, Hot Tub & Also an Outdoor Pool. Family Friendly Complex, 2 Pets Allowed. Excellent Central Location Close to Shopping, Trails, Restaurants & More. This is The One!
Location
Province BC
Community Walnut Grove
Area Langley
Building/Complex Name Coventry Woods
Zoning RM-1
Rooms
Other Rooms Walk-In Closet
Basement None
Kitchen 1
Separate Den/Office N
Interior
Interior Features ClthWsh/Dryr/Frdg/Stve/DW, Drapes/Window Coverings, Garage Door Opener, Microwave, Pantry, Vacuum - Built In, Vaulted Ceiling
Heating Natural Gas, Radiant
Fireplaces Number 2
Fireplaces Type Gas - Natural
Heat Source Natural Gas, Radiant
Exterior
Exterior Feature Patio(s)
Parking Features Garage; Double
Garage Spaces 2.0
Amenities Available Club House, Exercise Centre, Garden, In Suite Laundry, Pool; Outdoor, Recreation Center, Storage, Swirlpool/Hot Tub, Wheelchair Access
View Y/N No
Roof Type Asphalt
Total Parking Spaces 2
Building
Faces South
Story 1
Sewer City/Municipal
Water City/Municipal
Locker No
Structure Type Frame - Wood
Others
Restrictions Pets Allowed w/Rest.,Rentals Allowed,Rentals Allwd w/Restrctns
Tax ID 023-135-425
Ownership Freehold Strata
Energy Description Natural Gas,Radiant
Pets Allowed 2
Read Less Info
Want to know what your home might be worth? Contact us for a FREE valuation!

Our team is ready to help you sell your home for the highest possible price ASAP

Bought with Royal LePage - Wolstencroft
GET MORE INFORMATION
Agent | License ID: 182028





