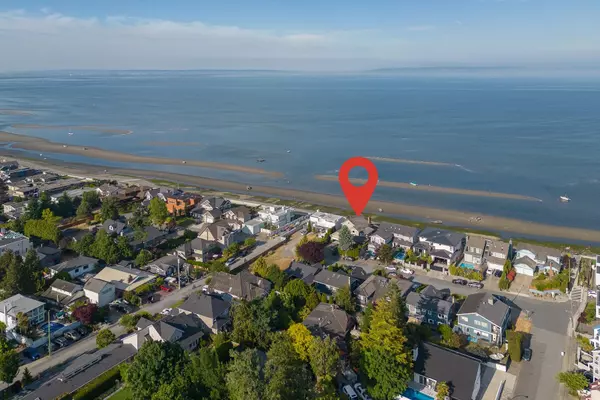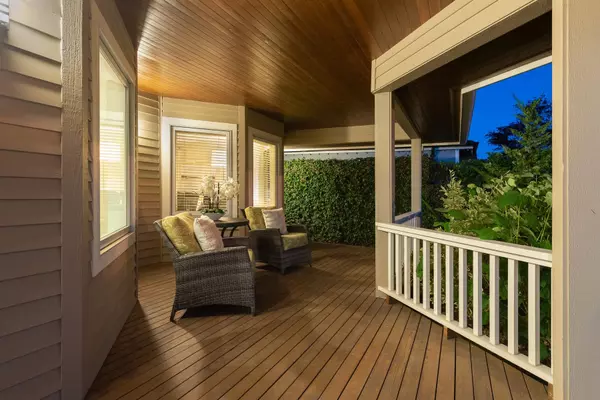$3,915,000
$3,988,800
1.9%For more information regarding the value of a property, please contact us for a free consultation.
4 Beds
4 Baths
3,868 SqFt
SOLD DATE : 09/14/2023
Key Details
Sold Price $3,915,000
Property Type Single Family Home
Sub Type House/Single Family
Listing Status Sold
Purchase Type For Sale
Square Footage 3,868 sqft
Price per Sqft $1,012
Subdivision Boundary Beach
MLS Listing ID R2811600
Sold Date 09/14/23
Style 3 Storey
Bedrooms 4
Full Baths 4
Abv Grd Liv Area 1,760
Total Fin. Sqft 3868
Year Built 1990
Annual Tax Amount $11,718
Tax Year 2022
Lot Size 7,210 Sqft
Acres 0.17
Property Sub-Type House/Single Family
Property Description
Located in Boundary Bay on the most desired stretch of beachfront & a private section of Centennial Parkway, this luxurious “Hamptons-style” residence provides an unmatched lifestyle opportunity to enjoy stunning views of the ocean & Mt. Baker plus the unique ability to moor your personal watercraft right in front of your house. This 4 bedroom, 3 storey home features ocean views from almost every room & offers nearly 4,000 sq.ft. of living space substantially upgraded w high-end renovations throughout. Highlights incl gorgeous hardwood flooring, top-end appliances by Viking, Thermador, Subzero & Miele, automated lighting, HRV, stunning bathrooms & a Nanawall opening the living room to the inviting sundeck creating the ultimate indoor/outdoor experience. By private appt only.
Location
Province BC
Community Boundary Beach
Area Tsawwassen
Building/Complex Name Boundary Bay
Zoning RS1
Rooms
Other Rooms Laundry
Basement None
Kitchen 1
Separate Den/Office N
Interior
Interior Features ClthWsh/Dryr/Frdg/Stve/DW
Heating Electric, Hot Water
Fireplaces Number 3
Fireplaces Type Natural Gas
Heat Source Electric, Hot Water
Exterior
Exterior Feature Balcny(s) Patio(s) Dck(s)
Parking Features Garage; Double, Open
Garage Spaces 2.0
View Y/N Yes
View Ocean & Mt Baker
Roof Type Other
Lot Frontage 61.0
Lot Depth 118.0
Total Parking Spaces 4
Building
Story 3
Sewer City/Municipal
Water City/Municipal
Structure Type Frame - Wood
Others
Tax ID 004-947-690
Ownership Freehold NonStrata
Energy Description Electric,Hot Water
Read Less Info
Want to know what your home might be worth? Contact us for a FREE valuation!

Our team is ready to help you sell your home for the highest possible price ASAP

Bought with Royal LePage Northstar Realty (S. Surrey)
GET MORE INFORMATION






