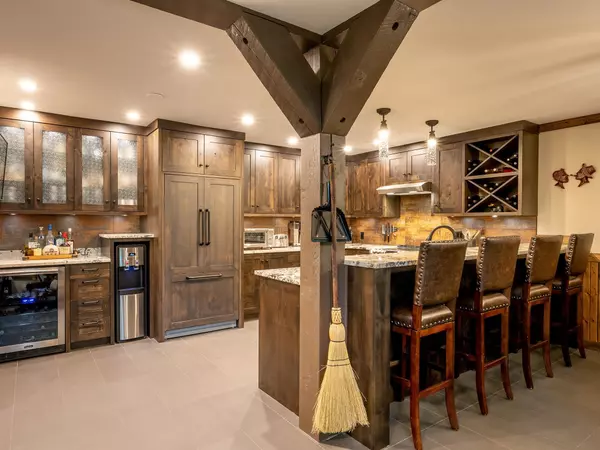$2,450,000
$2,785,000
12.0%For more information regarding the value of a property, please contact us for a free consultation.
3 Beds
3 Baths
1,831 SqFt
SOLD DATE : 10/06/2023
Key Details
Sold Price $2,450,000
Property Type Townhouse
Sub Type Townhouse
Listing Status Sold
Purchase Type For Sale
Square Footage 1,831 sqft
Price per Sqft $1,338
Subdivision Whistler Creek
MLS Listing ID R2789617
Sold Date 10/06/23
Style 2 Storey
Bedrooms 3
Full Baths 2
Half Baths 1
Maintenance Fees $1,213
Abv Grd Liv Area 897
Total Fin. Sqft 1831
Year Built 1989
Annual Tax Amount $6,246
Tax Year 2023
Property Description
Welcome to Baseline #9! This beautiful townhome has been completely renovated with high quality finishes. Featuring a spacious, open floorplan, vaulted ceilings, floor to ceiling windows, a gourmet kitchen with integrated appliances, induction stove, 2 wine fridges, custom cabinetry and natural stone countertops. There is also plenty of room for your family and guests, with 3 bedrooms plus a loft, as well as a bunk room. Enjoy cozy nights by the fireplace or relax in your hot tub after a day of adventure. There is even room for all your toys in the spacious two car garage and heated crawlspace. This home offers the complete package as a four-season experience, just across from stunning Alpha Lake beach park and within a short walk to the ski lifts at Whistler Mountain.
Location
Province BC
Community Whistler Creek
Area Whistler
Building/Complex Name Baseline
Zoning RM4
Rooms
Other Rooms Primary Bedroom
Basement Crawl
Kitchen 1
Separate Den/Office Y
Interior
Interior Features ClthWsh/Dryr/Frdg/Stve/DW, Dishwasher, Drapes/Window Coverings, Hot Tub Spa/Swirlpool, Microwave, Security System
Heating Electric, Forced Air, Natural Gas
Fireplaces Number 1
Fireplaces Type Gas - Natural
Heat Source Electric, Forced Air, Natural Gas
Exterior
Exterior Feature Balcny(s) Patio(s) Dck(s)
Garage Garage; Double
Garage Spaces 2.0
Amenities Available None
Roof Type Metal
Total Parking Spaces 2
Building
Story 2
Sewer City/Municipal
Water City/Municipal
Unit Floor 9
Structure Type Frame - Wood
Others
Restrictions No Restrictions
Tax ID 014-222-710
Ownership Freehold Strata
Energy Description Electric,Forced Air,Natural Gas
Read Less Info
Want to know what your home might be worth? Contact us for a FREE valuation!

Our team is ready to help you sell your home for the highest possible price ASAP

Bought with RE/MAX Masters Realty
GET MORE INFORMATION

Agent | License ID: 182028





