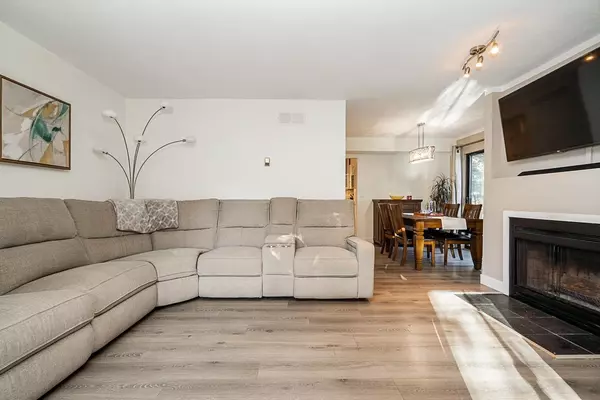$685,000
$698,000
1.9%For more information regarding the value of a property, please contact us for a free consultation.
2 Beds
1 Bath
1,066 SqFt
SOLD DATE : 11/11/2023
Key Details
Sold Price $685,000
Property Type Townhouse
Sub Type Townhouse
Listing Status Sold
Purchase Type For Sale
Square Footage 1,066 sqft
Price per Sqft $642
Subdivision Forest Hills Bn
MLS Listing ID R2829234
Sold Date 11/11/23
Style 2 Storey,Split Entry
Bedrooms 2
Full Baths 1
Maintenance Fees $309
Abv Grd Liv Area 1,066
Total Fin. Sqft 1066
Year Built 1981
Annual Tax Amount $1,636
Tax Year 2022
Property Description
Located in the highly sought-after Forest Hills community, this townhouse provides a timeless appeal combined with a tasteful mix of upgrades. Boasting an ideal location as an end unit, it has all the amenities with the serenity of nature, surrounded by lush forests & trails, while minutes away from public transit, groceries, shopping, commuter routes, great restaurants & more! Den can be easily converted to a 3rd bed. Kitchen, bathrm & laundry renos with new appliances & new flooring. Enjoy the large outdoor pool, squash court, sauna & rec centre. Within walking distance to Forest Grove Elementary, 5 min drive leads to Burnaby Mt Secondary & SFU is a 10 min drive away. Indulge in leisure activities with Burnaby Mt Golf Course & Burnaby Mt Park min away.
Location
Province BC
Community Forest Hills Bn
Area Burnaby North
Building/Complex Name Simon Fraser Village
Zoning STRATA
Rooms
Other Rooms Laundry
Basement None
Kitchen 1
Separate Den/Office Y
Interior
Interior Features ClthWsh/Dryr/Frdg/Stve/DW, Drapes/Window Coverings
Heating Forced Air, Natural Gas
Fireplaces Number 1
Fireplaces Type Wood
Heat Source Forced Air, Natural Gas
Exterior
Exterior Feature Patio(s)
Parking Features Carport; Single
Garage Spaces 1.0
Amenities Available Club House, Garden, In Suite Laundry, Playground, Pool; Outdoor, Recreation Center, Sauna/Steam Room, Storage
View Y/N Yes
View Greenbelt
Roof Type Asphalt
Total Parking Spaces 1
Building
Story 2
Sewer City/Municipal
Water City/Municipal
Locker Yes
Structure Type Frame - Wood
Others
Restrictions Pets Allowed w/Rest.
Tax ID 001-955-624
Ownership Freehold Strata
Energy Description Forced Air,Natural Gas
Pets Allowed 2
Read Less Info
Want to know what your home might be worth? Contact us for a FREE valuation!

Our team is ready to help you sell your home for the highest possible price ASAP

Bought with Non Member / No Agency
GET MORE INFORMATION
Agent | License ID: 182028





