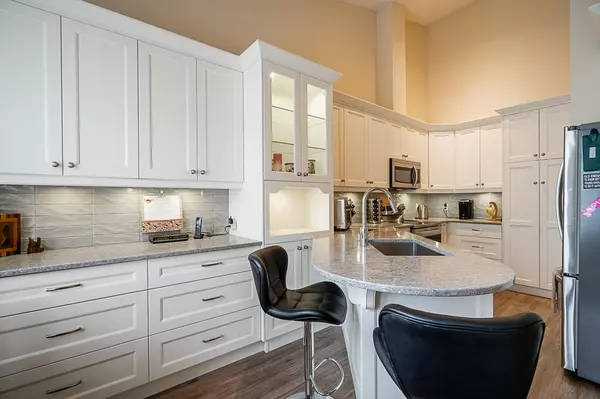$830,000
$879,900
5.7%For more information regarding the value of a property, please contact us for a free consultation.
3 Beds
2 Baths
1,936 SqFt
SOLD DATE : 11/17/2023
Key Details
Sold Price $830,000
Property Type Townhouse
Sub Type Townhouse
Listing Status Sold
Purchase Type For Sale
Square Footage 1,936 sqft
Price per Sqft $428
Subdivision Walnut Grove
MLS Listing ID R2806288
Sold Date 11/17/23
Style Rancher/Bungalow w/Bsmt.
Bedrooms 3
Full Baths 2
Maintenance Fees $524
Abv Grd Liv Area 1,215
Total Fin. Sqft 1936
Rental Info 100
Year Built 1992
Annual Tax Amount $3,964
Tax Year 2023
Property Description
Beautiful Queen Anne Green, with a view! This home is well situated in the complex to enjoy a gorgeous mountain view, but you''ll like what you see on the inside too! New, redesigned kitchen offers tons of storage and a convenient breakfast nook, plus new s/s appliances. California shutters on the eating area windows add to the updates there. Roomy primary bedroom on the main takes in the view, and offers a large w/i closet and 4 piece ensuite. Beautiful dining/living room with cozy gas fireplace leads out to the deck to enjoy the sunset. A second bedroom, bath with shower and laundry round out the main floor. Downstairs you''ll find a roomy games room, a large extra bedroom for guests, plus storage. Updates include bathrooms, fireplace insert, and brand new furnace and heat pump for A/C.
Location
Province BC
Community Walnut Grove
Area Langley
Building/Complex Name Queen Anne Green
Zoning RM-2
Rooms
Other Rooms Recreation Room
Basement Fully Finished
Kitchen 1
Separate Den/Office N
Interior
Interior Features Air Conditioning, ClthWsh/Dryr/Frdg/Stve/DW, Fireplace Insert, Garage Door Opener, Microwave, Vaulted Ceiling
Heating Forced Air, Heat Pump, Natural Gas
Fireplaces Number 1
Fireplaces Type Gas - Natural
Heat Source Forced Air, Heat Pump, Natural Gas
Exterior
Exterior Feature Balcny(s) Patio(s) Dck(s)
Parking Features Garage; Single, Open, Visitor Parking
Garage Spaces 1.0
Amenities Available Air Cond./Central, Club House, Exercise Centre, Pool; Outdoor, Recreation Center, Swirlpool/Hot Tub
View Y/N Yes
View Mountains
Roof Type Asphalt
Total Parking Spaces 2
Building
Faces North
Story 2
Sewer City/Municipal
Water City/Municipal
Unit Floor 101
Structure Type Frame - Wood
Others
Senior Community 55+
Restrictions Age Restrictions,Pets Allowed w/Rest.
Age Restriction 55+
Tax ID 017-945-844
Ownership Freehold Strata
Energy Description Forced Air,Heat Pump,Natural Gas
Pets Allowed 1
Read Less Info
Want to know what your home might be worth? Contact us for a FREE valuation!

Our team is ready to help you sell your home for the highest possible price ASAP

Bought with RE/MAX Treeland Realty
GET MORE INFORMATION
Agent | License ID: 182028





