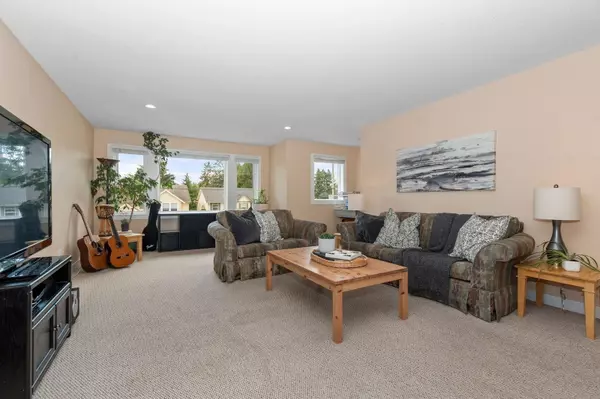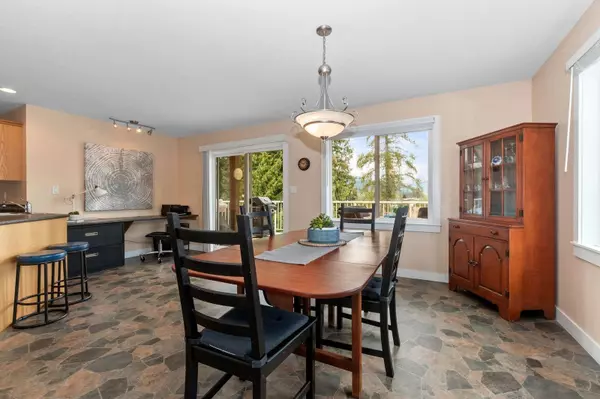$980,000
$1,099,999
10.9%For more information regarding the value of a property, please contact us for a free consultation.
5 Beds
4 Baths
3,069 SqFt
SOLD DATE : 11/16/2023
Key Details
Sold Price $980,000
Property Type Single Family Home
Sub Type House/Single Family
Listing Status Sold
Purchase Type For Sale
Square Footage 3,069 sqft
Price per Sqft $319
Subdivision Fairfield Island
MLS Listing ID R2825993
Sold Date 11/16/23
Style 2 Storey
Bedrooms 5
Full Baths 3
Half Baths 1
Abv Grd Liv Area 1,559
Total Fin. Sqft 3069
Year Built 2010
Annual Tax Amount $4,970
Tax Year 2023
Lot Size 10,454 Sqft
Acres 0.24
Property Description
Charming 2 storey home on Fairfield Island! 5 bedrooms, 4 baths. Spacious, open concept living, kitchen and dining area. 3 bdrms up, including Master with 4 pc ensuite and walk in closet. 1 bdrm down beside a massive family room, third bathroom and laundry room. Wheelchair accessible, self contained 1 bdrm suite with separate entry and laundry. Amazing Full width deck PLUS upper balcony with gas hook up for BBQ. Three car garage, RV parking with water and electrical, Five foot crawl space, 2 hot water tanks and Central Vac. All this on a 1/4 acre lot located in one of the best, family-friendly neighbourhoods! Excellent schools, (easy walking distance to Strathcona elementary) parks, and amenities nearby!
Location
Province BC
Community Fairfield Island
Area Chilliwack
Zoning R1-A
Rooms
Other Rooms Living Room
Basement Crawl, Fully Finished, Separate Entry
Kitchen 2
Separate Den/Office N
Interior
Interior Features ClthWsh/Dryr/Frdg/Stve/DW, Garage Door Opener, Security System, Storage Shed, Vacuum - Built In
Heating Forced Air
Heat Source Forced Air
Exterior
Exterior Feature Fenced Yard, Patio(s) & Deck(s)
Garage Garage; Triple, Open, RV Parking Avail.
Amenities Available Garden, In Suite Laundry, Storage
View Y/N Yes
View Mountains
Roof Type Asphalt
Lot Frontage 69.0
Lot Depth 150.0
Building
Story 2
Sewer City/Municipal
Water City/Municipal
Structure Type Frame - Wood
Others
Tax ID 006-028-896
Ownership Freehold NonStrata
Energy Description Forced Air
Read Less Info
Want to know what your home might be worth? Contact us for a FREE valuation!

Our team is ready to help you sell your home for the highest possible price ASAP

Bought with Sutton Group-Alliance R.E.S.
GET MORE INFORMATION

Agent | License ID: 182028





