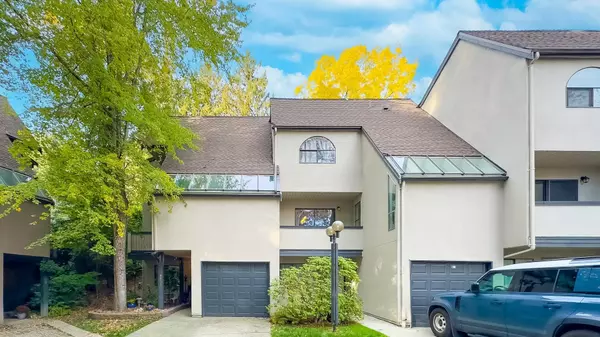$999,500
$1,020,000
2.0%For more information regarding the value of a property, please contact us for a free consultation.
4 Beds
3 Baths
1,776 SqFt
SOLD DATE : 12/08/2023
Key Details
Sold Price $999,500
Property Type Townhouse
Sub Type Townhouse
Listing Status Sold
Purchase Type For Sale
Square Footage 1,776 sqft
Price per Sqft $562
Subdivision Forest Hills Bn
MLS Listing ID R2825002
Sold Date 12/08/23
Style 3 Storey
Bedrooms 4
Full Baths 2
Half Baths 1
Maintenance Fees $515
Abv Grd Liv Area 700
Total Fin. Sqft 1776
Year Built 1981
Annual Tax Amount $2,555
Tax Year 2022
Property Description
Last night I dreamed of a home in a forest with hiking trails like a camping site, but that was still close to all the action. It had a forest-critter nursery for my newborn, a spacious bedroom for my oldest, an office and heated bathroom floors. We had a flower garden and a raised vegetable garden. In the summer, our oldest played outside or in the pool with their friends, while the central AC kept us cool. The kitchen was my favourite. Its huge granite counters sparkled under the skylights and it had a whisper-quiet Miele dishwasher. We chatted with guests on the adjacent balcony while I kept an eye on the meal. The only problem was, I couldn't decide if we should eat in our elegant dining room or on our private deck… What would you do?
Location
Province BC
Community Forest Hills Bn
Area Burnaby North
Building/Complex Name SIMON FRASER VILLAGE
Zoning RES
Rooms
Other Rooms Bedroom
Basement None
Kitchen 1
Separate Den/Office N
Interior
Interior Features Air Conditioning, ClthWsh/Dryr/Frdg/Stve/DW, Dishwasher, Microwave
Heating Natural Gas
Fireplaces Number 1
Fireplaces Type Gas - Natural
Heat Source Natural Gas
Exterior
Exterior Feature Balcny(s) Patio(s) Dck(s)
Parking Features Garage; Single
Garage Spaces 1.0
Amenities Available Air Cond./Central, Club House, In Suite Laundry, Pool; Outdoor, Sauna/Steam Room
Roof Type Asphalt
Total Parking Spaces 2
Building
Story 3
Sewer City/Municipal
Water City/Municipal
Locker No
Structure Type Frame - Wood
Others
Restrictions Rentals Allowed
Tax ID 001-956-264
Ownership Freehold Strata
Energy Description Natural Gas
Read Less Info
Want to know what your home might be worth? Contact us for a FREE valuation!

Our team is ready to help you sell your home for the highest possible price ASAP

Bought with RE/MAX Select Realty
GET MORE INFORMATION
Agent | License ID: 182028





