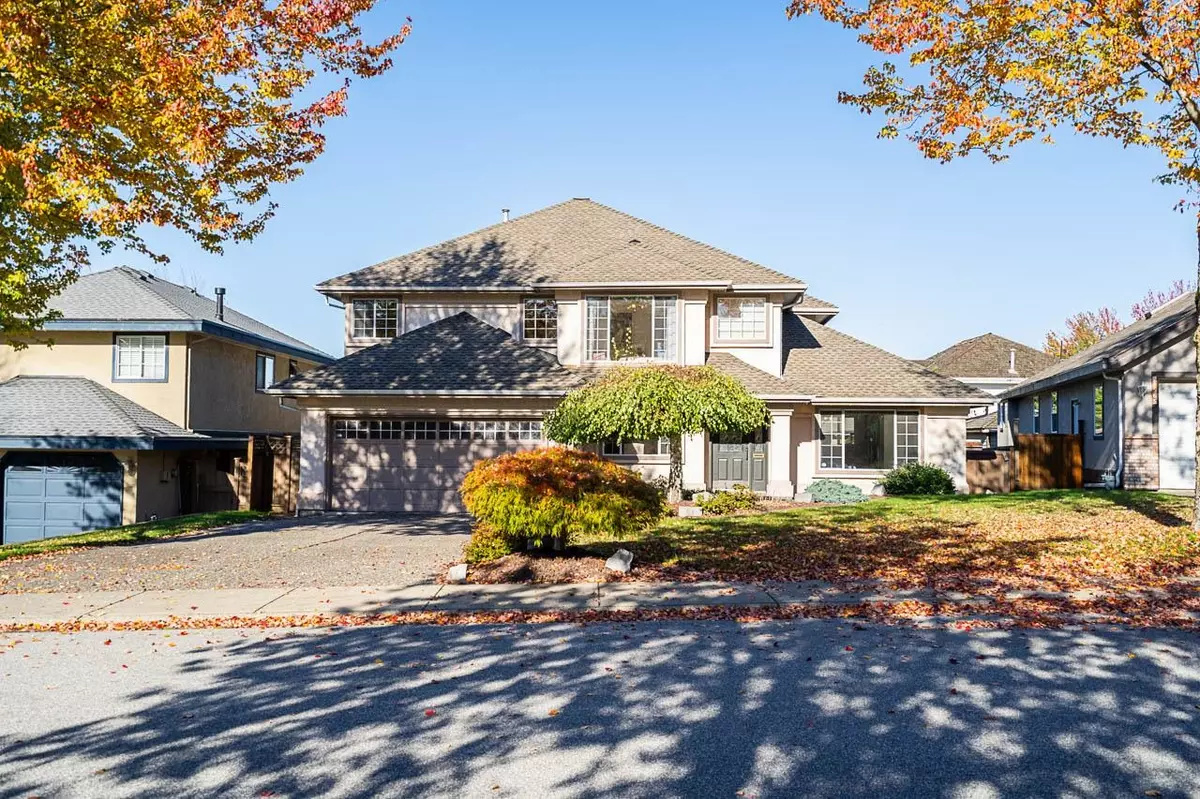$1,652,500
$1,679,900
1.6%For more information regarding the value of a property, please contact us for a free consultation.
5 Beds
3 Baths
2,908 SqFt
SOLD DATE : 12/13/2023
Key Details
Sold Price $1,652,500
Property Type Single Family Home
Sub Type House/Single Family
Listing Status Sold
Purchase Type For Sale
Square Footage 2,908 sqft
Price per Sqft $568
Subdivision Murrayville
MLS Listing ID R2835365
Sold Date 12/13/23
Style 2 Storey
Bedrooms 5
Full Baths 2
Half Baths 1
Abv Grd Liv Area 1,565
Total Fin. Sqft 2908
Year Built 1992
Annual Tax Amount $5,996
Tax Year 2023
Lot Size 6,996 Sqft
Acres 0.16
Property Description
This beautifully renovated and custom designed 5 beds 3 baths home is nestled on a tranquil street in the desirable Macklin Corners. The main floor features a spacious living room with a cozy gas fireplace, a grand dining room, a den, a welcoming family room and glass sliding doors that lead to a spacious patio from which you can admire the sprawling backyard. The yard is well maintained, creating a true oasis. The kitchen is a dream come true with its pristine high end cabinets, double island, stainless steel appliances, and a bright eating area. The upper floor boasts 5 bedrooms, including a king-sized suite with TWO walk-in closets, and a luxurious ensuite bathroom. Located in central Murrayville, the house is close to schools, shopping and recreation. Book your tour today!
Location
Province BC
Community Murrayville
Area Langley
Building/Complex Name Macklin Corners
Zoning R-1D
Rooms
Other Rooms Den
Basement None
Kitchen 1
Separate Den/Office Y
Interior
Interior Features Air Conditioning, ClthWsh/Dryr/Frdg/Stve/DW
Heating Natural Gas
Fireplaces Number 1
Fireplaces Type Natural Gas
Heat Source Natural Gas
Exterior
Exterior Feature Patio(s)
Parking Features Garage; Double
Garage Spaces 2.0
Amenities Available In Suite Laundry
Roof Type Asphalt
Lot Frontage 70.0
Lot Depth 112.0
Total Parking Spaces 6
Building
Story 2
Sewer City/Municipal
Water City/Municipal
Structure Type Frame - Wood
Others
Tax ID 017-689-121
Ownership Freehold NonStrata
Energy Description Natural Gas
Read Less Info
Want to know what your home might be worth? Contact us for a FREE valuation!

Our team is ready to help you sell your home for the highest possible price ASAP

Bought with Royal LePage - Wolstencroft
GET MORE INFORMATION
Agent | License ID: 182028





