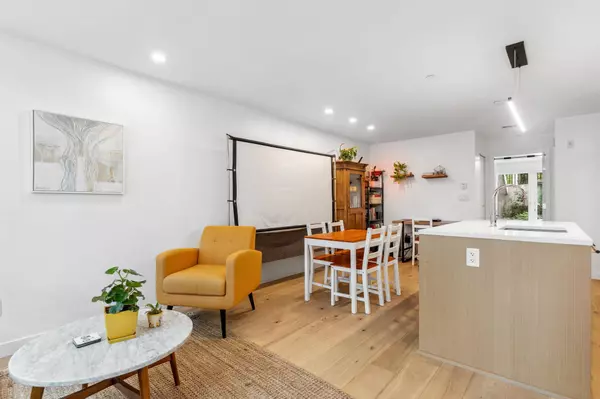$700,000
$719,000
2.6%For more information regarding the value of a property, please contact us for a free consultation.
1 Bed
1 Bath
638 SqFt
SOLD DATE : 01/21/2024
Key Details
Sold Price $700,000
Property Type Condo
Sub Type Apartment/Condo
Listing Status Sold
Purchase Type For Sale
Square Footage 638 sqft
Price per Sqft $1,097
Subdivision Lower Lonsdale
MLS Listing ID R2832642
Sold Date 01/21/24
Style End Unit,Ground Level Unit
Bedrooms 1
Full Baths 1
Maintenance Fees $223
Abv Grd Liv Area 638
Total Fin. Sqft 638
Rental Info 100
Year Built 2020
Annual Tax Amount $2,044
Tax Year 2022
Property Description
Introducing the Morrison, the perfect urban oasis. LEED Gold certification. Designed by the award-winning Shape Architecture. This Manhattan-inspired 1-bed TOWNHOME combines modern elegance with the tranquillity of nature. Strategically situated at Lower Lonsdale. Just minutes away from Lonsdale Quay Market, SeaBus Terminal, and Moodyville City Park. This unique townhome features an open-concept layout, high-quality finishes, and a gourmet kitchen equipped with top-of-the-line stainless steel appliances and quartz countertops. Luxurious Radiant in-floor heat throughout, engineered hardwood flooring, sun-up-sun-down shades and TWO large patios offer you the perfect balance of sun exposure and privacy. Call today to view this hidden gem!
Location
Province BC
Community Lower Lonsdale
Area North Vancouver
Zoning RM-2
Rooms
Basement None
Kitchen 1
Separate Den/Office N
Interior
Interior Features ClthWsh/Dryr/Frdg/Stve/DW, Drapes/Window Coverings, Microwave, Oven - Built In, Smoke Alarm, Sprinkler - Fire
Heating Radiant
Heat Source Radiant
Exterior
Exterior Feature Patio(s)
Garage Garage; Underground, Visitor Parking
Amenities Available Bike Room, In Suite Laundry
Roof Type Torch-On
Building
Story 1
Sewer City/Municipal
Water City/Municipal
Locker Yes
Unit Floor 104
Structure Type Concrete,Frame - Wood
Others
Restrictions Pets Allowed w/Rest.,Rentals Allwd w/Restrctns
Tax ID 031-050-638
Ownership Freehold Strata
Energy Description Radiant
Pets Description 2
Read Less Info
Want to know what your home might be worth? Contact us for a FREE valuation!

Our team is ready to help you sell your home for the highest possible price ASAP

Bought with Oakwyn Realty Ltd.
GET MORE INFORMATION

Agent | License ID: 182028





