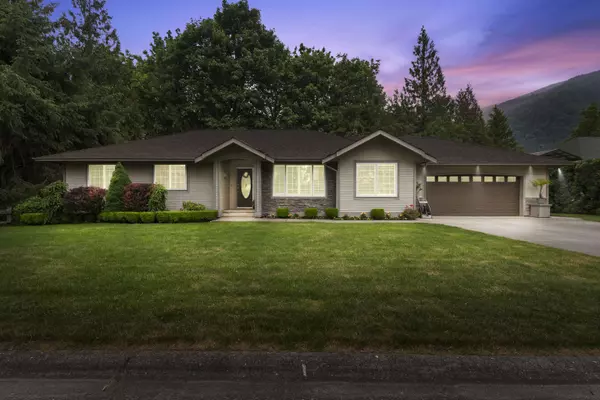$1,220,000
$1,274,900
4.3%For more information regarding the value of a property, please contact us for a free consultation.
4 Beds
3 Baths
3,088 SqFt
SOLD DATE : 11/27/2023
Key Details
Sold Price $1,220,000
Property Type Single Family Home
Sub Type House/Single Family
Listing Status Sold
Purchase Type For Sale
Square Footage 3,088 sqft
Price per Sqft $395
Subdivision Popkum
MLS Listing ID R2801305
Sold Date 11/27/23
Style Rancher/Bungalow w/Bsmt.
Bedrooms 4
Full Baths 3
Maintenance Fees $80
Abv Grd Liv Area 1,570
Total Fin. Sqft 3088
Year Built 1997
Annual Tax Amount $3,445
Tax Year 2023
Lot Size 0.520 Acres
Acres 0.52
Property Description
Rarely Available! Rancher with Basement on a just over 1/2 Acre easy to maintain private lot. Cheam Lake Estates is a 20-acre Bare land strata which borders onto the Cheam Lake Wetlands Park.This 3088 sqft one-owner homes come with so many upgrades including A/C, stainless steel appliances, NEW Roof, NEW H/W tank, Built-in Vacuum, 200A Electrical, Level 2 EV charger, LED lighting. Primary Bedroom with ensuite on Main with another 2 bedrooms and renovated 4 piece bath including jacuzzi tub. H/W floors throughout main level. Eating area walks out to a huge 25’3 x 12’10 private deck. Finished basement has 9’ ceilings and includes huge Rec Room 1 large bedroom and full bath as well as Gym/flex room, laundry room and lots of storage. Large Driveway with room for RV and Shop Possibility!
Location
Province BC
Community Popkum
Area East Chilliwack
Building/Complex Name Cheam Lake Estates
Zoning PRD-1
Rooms
Other Rooms Bedroom
Basement Full, Fully Finished, Separate Entry
Kitchen 1
Separate Den/Office N
Interior
Interior Features Air Conditioning, ClthWsh/Dryr/Frdg/Stve/DW
Heating Forced Air, Natural Gas
Fireplaces Number 2
Fireplaces Type Natural Gas
Heat Source Forced Air, Natural Gas
Exterior
Exterior Feature Balcny(s) Patio(s) Dck(s), Sundeck(s)
Garage Garage; Double, RV Parking Avail., Visitor Parking
Garage Spaces 2.0
Amenities Available Air Cond./Central, Garden, In Suite Laundry, Storage
View Y/N Yes
View Mountains and greenspace
Roof Type Asphalt
Lot Frontage 148.0
Total Parking Spaces 6
Building
Story 2
Sewer Septic
Water City/Municipal
Unit Floor 15
Structure Type Frame - Wood
Others
Restrictions No Restrictions
Tax ID 018-031-099
Ownership Freehold Strata
Energy Description Forced Air,Natural Gas
Read Less Info
Want to know what your home might be worth? Contact us for a FREE valuation!

Our team is ready to help you sell your home for the highest possible price ASAP

Bought with RE/MAX Nyda Realty Inc. (Vedder North)
GET MORE INFORMATION

Agent | License ID: 182028





