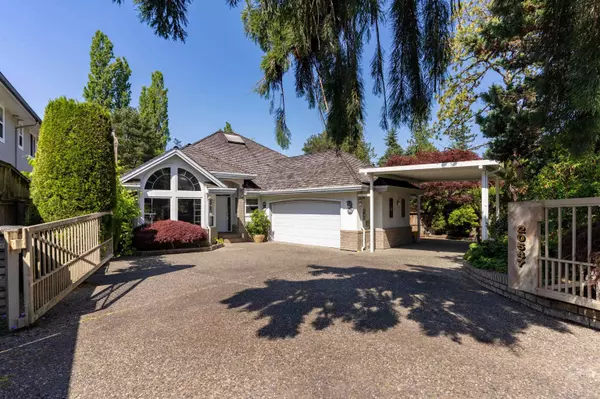$1,500,000
$1,598,000
6.1%For more information regarding the value of a property, please contact us for a free consultation.
3 Beds
3 Baths
2,259 SqFt
SOLD DATE : 02/17/2024
Key Details
Sold Price $1,500,000
Property Type Single Family Home
Sub Type House/Single Family
Listing Status Sold
Purchase Type For Sale
Square Footage 2,259 sqft
Price per Sqft $664
Subdivision Walnut Grove
MLS Listing ID R2825589
Sold Date 02/17/24
Style 2 Storey
Bedrooms 3
Full Baths 2
Half Baths 1
Abv Grd Liv Area 1,888
Total Fin. Sqft 2259
Year Built 1993
Annual Tax Amount $6,070
Tax Year 2022
Lot Size 9,903 Sqft
Acres 0.23
Property Description
Fantastic, rare one of kind property on 9900sqft lot, extremely well built, low maintenance finishes. Super well maintained, great design, dramatic vaulted ceiling in great rm, 3 bedrooms on main and spiral staircase leading to the loft...numerous skylights create bright airy atmosphere... hot tub on the deck off the master bdrm for your enjoyment & relaxation, also large decks off the great rm & loft...extra large dble garage, heated floor & insulated, great for car hobbies, etc. bonus carport. 15 foot driveway 125 feet long opens to a very private yard. extras to note, air exchange system, filtered water, wireless camera security system, back up generator wired into electrical panel. Manicured garden with lots of fruit trees backing onto trails & greenbelt.
Location
Province BC
Community Walnut Grove
Area Langley
Zoning R-1D
Rooms
Other Rooms Loft
Basement None
Kitchen 1
Separate Den/Office N
Interior
Interior Features ClthWsh/Dryr/Frdg/Stve/DW
Heating Natural Gas, Radiant
Fireplaces Number 1
Fireplaces Type Natural Gas
Heat Source Natural Gas, Radiant
Exterior
Exterior Feature Fenced Yard, Patio(s) & Deck(s)
Parking Features Carport; Single, Garage; Double
Garage Spaces 3.0
Amenities Available Swirlpool/Hot Tub
View Y/N Yes
View Mountain
Roof Type Wood
Lot Frontage 14.9
Lot Depth 260.9
Total Parking Spaces 6
Building
Story 2
Sewer City/Municipal
Water City/Municipal
Structure Type Frame - Wood
Others
Tax ID 018-129-137
Ownership Freehold NonStrata
Energy Description Natural Gas,Radiant
Read Less Info
Want to know what your home might be worth? Contact us for a FREE valuation!

Our team is ready to help you sell your home for the highest possible price ASAP

Bought with RE/MAX Treeland Realty
GET MORE INFORMATION
Agent | License ID: 182028





