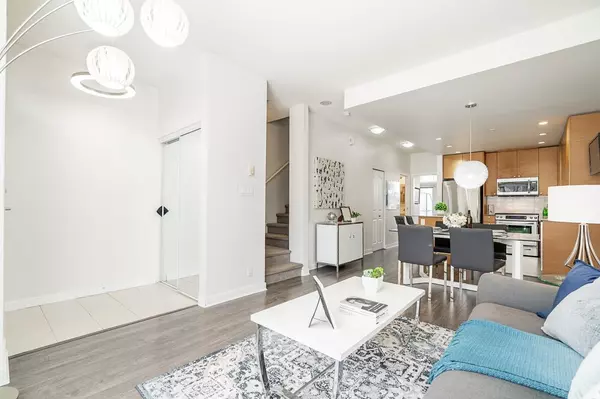$1,060,000
$1,089,000
2.7%For more information regarding the value of a property, please contact us for a free consultation.
2 Beds
2 Baths
1,346 SqFt
SOLD DATE : 04/30/2024
Key Details
Sold Price $1,060,000
Property Type Townhouse
Sub Type Townhouse
Listing Status Sold
Purchase Type For Sale
Square Footage 1,346 sqft
Price per Sqft $787
Subdivision Port Moody Centre
MLS Listing ID R2857368
Sold Date 04/30/24
Style 2 Storey
Bedrooms 2
Full Baths 2
Maintenance Fees $623
Abv Grd Liv Area 673
Total Fin. Sqft 1346
Year Built 2008
Annual Tax Amount $3,374
Tax Year 2022
Property Description
Welcome to City Homes in Suter Brook Village, a highly sought after SEASIDE COMMUNITY in Port Moody! Securely tucked away with a STUNNING CENTRAL COURTYARD, this is a private oasis in the village. This home is on the coveted INSIDE VILLAGE row away from the busy street. Enjoy a spacious and open design with almost 400SF OF PRIVATE OUTDOOR SPACE! The main floor has great room design with a family room (or 3rd bedroom) that opens onto the back patio. Upstairs you have 2 large bedrooms with LOFTY 13 FOOT CEILINGS, 2 bathrooms (1 en-suite), and a BALCONY OFF EACH BEDROOM! you also have access to the ARIA CLUB, offering 14,000 SF OF AMENITIES such as an indoor pool, spa area, gym, squash court and party room! steps to INLET SKYTRAIN STATION, ROCKY POINT PARK, waterfront trails and Brewery Row!
Location
Province BC
Community Port Moody Centre
Area Port Moody
Building/Complex Name CITY HOMES
Zoning /
Rooms
Basement Part
Kitchen 1
Interior
Interior Features ClthWsh/Dryr/Frdg/Stve/DW, Microwave, Vaulted Ceiling
Heating Baseboard, Electric
Fireplaces Number 1
Fireplaces Type Electric
Heat Source Baseboard, Electric
Exterior
Exterior Feature Balcny(s) Patio(s) Dck(s)
Garage Garage Underbuilding
Garage Spaces 2.0
Amenities Available Club House, Elevator, Exercise Centre, Garden, In Suite Laundry, Pool; Indoor, Sauna/Steam Room, Swirlpool/Hot Tub
View Y/N No
Roof Type Tar & Gravel
Parking Type Garage Underbuilding
Total Parking Spaces 2
Building
Faces East
Story 2
Sewer City/Municipal
Water City/Municipal
Unit Floor 16
Structure Type Frame - Wood
Others
Restrictions Pets Allowed w/Rest.,Rentals Allowed
Tax ID 027-621-111
Energy Description Baseboard,Electric
Pets Description 2
Read Less Info
Want to know what your home might be worth? Contact us for a FREE valuation!

Our team is ready to help you sell your home for the highest possible price ASAP

Bought with Sutton Group-West Coast Realty
GET MORE INFORMATION

Agent | License ID: 182028





