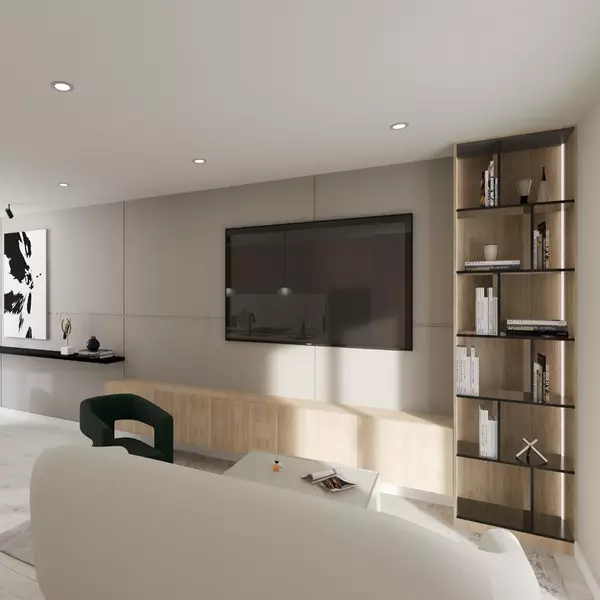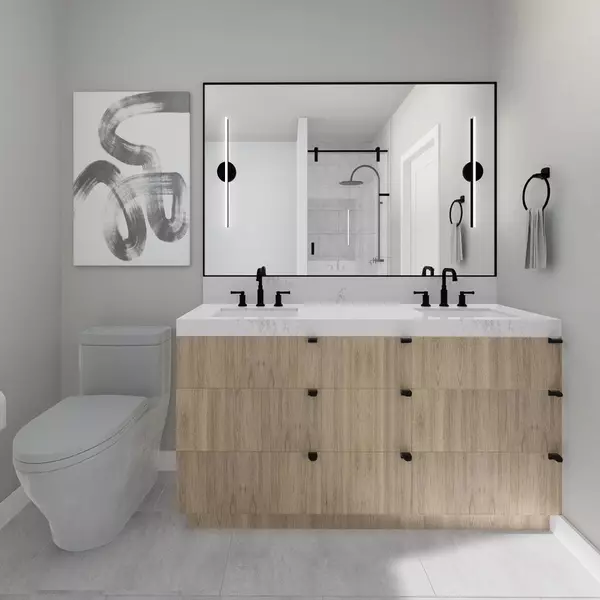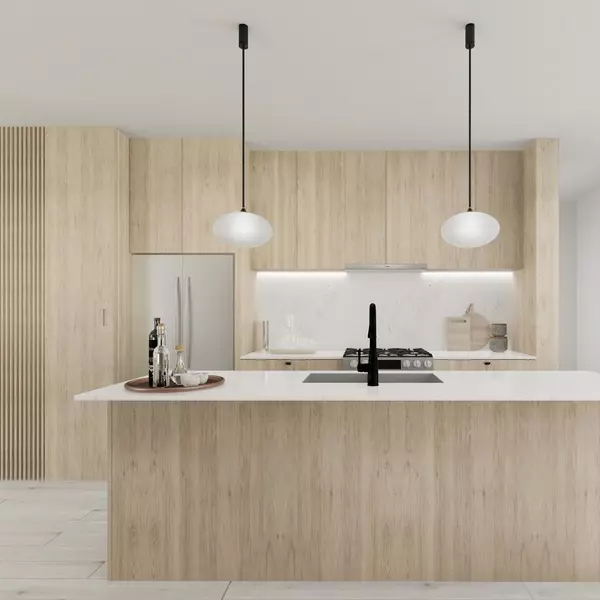$700,000
$699,900
For more information regarding the value of a property, please contact us for a free consultation.
3 Beds
3 Baths
1,326 SqFt
SOLD DATE : 04/24/2024
Key Details
Sold Price $700,000
Property Type Townhouse
Sub Type Townhouse
Listing Status Sold
Purchase Type For Sale
Square Footage 1,326 sqft
Price per Sqft $527
Subdivision Mission Bc
MLS Listing ID R2808757
Sold Date 04/24/24
Style 3 Storey
Bedrooms 3
Full Baths 2
Half Baths 1
Maintenance Fees $229
Construction Status Under Construction
Abv Grd Liv Area 582
Total Fin. Sqft 1326
Rental Info 100
Year Built 2024
Annual Tax Amount $9,999
Tax Year 2023
Property Description
Introducing "UPTOWN CEDAR," a collection of 42 modern architecture townhomes in Mission. Blending luxury with functionality, these 3-bedroom homes feature sleek facades and fully functional layouts, complete with plush carpeting in bedrooms, hallways, and stairways. Enjoy comfort and style with features like solar panels, open kitchen, efficient storage, and a large covered balcony. These homes are ideally located within short distance to schools, parks/trails, shopping, gourmet restaurants, and public transit, offering a perfect balance of peaceful living and modern convenience. Now Selling! Phase One of "Uptown Cedar" is expected to be completed by Fall 2024. Don''t miss the opportunity to be part of this vibrant community.
Location
Province BC
Community Mission Bc
Area Mission
Building/Complex Name Uptown Cedar
Zoning MT1
Rooms
Basement None
Kitchen 1
Separate Den/Office N
Interior
Interior Features Clothes Washer/Dryer, Dishwasher, Drapes/Window Coverings, Microwave, Refrigerator, Stove
Heating Forced Air
Heat Source Forced Air
Exterior
Exterior Feature Fenced Yard
Garage Grge/Double Tandem
Garage Spaces 2.0
Amenities Available Club House
Roof Type Asphalt
Total Parking Spaces 2
Building
Story 3
Sewer City/Municipal
Water City/Municipal
Unit Floor 12
Structure Type Frame - Wood
Construction Status Under Construction
Others
Restrictions Rentals Allowed
Tax ID 300-008-578
Ownership Freehold Strata
Energy Description Forced Air
Read Less Info
Want to know what your home might be worth? Contact us for a FREE valuation!

Our team is ready to help you sell your home for the highest possible price ASAP

Bought with eXp Realty of Canada, Inc.
GET MORE INFORMATION

Agent | License ID: 182028




