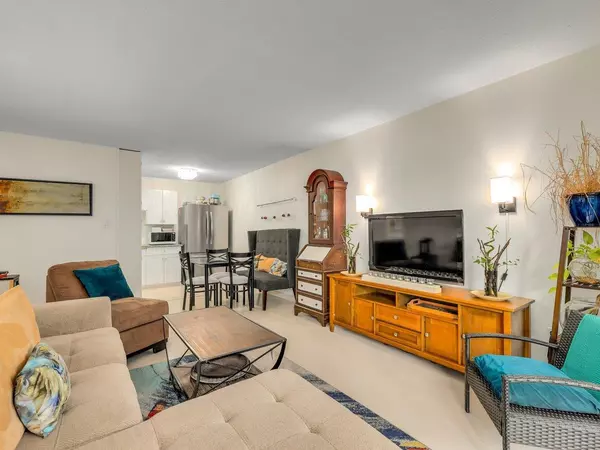$308,000
$325,000
5.2%For more information regarding the value of a property, please contact us for a free consultation.
2 Beds
1 Bath
736 SqFt
SOLD DATE : 05/07/2024
Key Details
Sold Price $308,000
Property Type Condo
Sub Type Apartment/Condo
Listing Status Sold
Purchase Type For Sale
Square Footage 736 sqft
Price per Sqft $418
Subdivision Uptown Nw
MLS Listing ID R2843510
Sold Date 05/07/24
Style Ground Level Unit
Bedrooms 2
Full Baths 1
Maintenance Fees $368
Abv Grd Liv Area 736
Total Fin. Sqft 736
Year Built 1968
Annual Tax Amount $31,277
Tax Year 2023
Property Description
You''ll love this RENOVATED 2 bdrm condo with huge garden patio in the heart of UPTOWN NW-steps to bus, Malls, Parks, restaurants & medical centers. Cash buyers have a great opportunity for a low cost of living purchase with this affordable non-strata housing option. Buy shares is this centrally located company ~ALDERCREST DEVELOPMENTS INC.. It''s an adults only (40+ for all occupants) building that is entirely owner occupied. Low maint fee includes heat, hot water & property taxes! Laminate flooring, beautiful kitchen with loads of cabinetry, granite countertops, SS fridge, bathroom with updated tub/shower surround & lots of custom built in decor! S/D out to your large patio -perfect for BBQ''s, outdoor entertaining & gardening. Comes with secured U/G parking, storage & shared laundry.
Location
Province BC
Community Uptown Nw
Area New Westminster
Building/Complex Name GROSVENOR COURT
Zoning MULTI
Rooms
Basement None
Kitchen 1
Separate Den/Office N
Interior
Interior Features Dishwasher, Drapes/Window Coverings, Fireplace Insert, Refrigerator, Stove
Heating Baseboard, Hot Water
Heat Source Baseboard, Hot Water
Exterior
Exterior Feature Patio(s)
Garage Garage Underbuilding
Garage Spaces 1.0
Amenities Available Elevator, Garden, Shared Laundry, Storage, Wheelchair Access
View Y/N Yes
View OUT TO 279 SQ FT PATIO
Roof Type Torch-On
Total Parking Spaces 1
Building
Faces Northeast
Story 1
Sewer City/Municipal
Water City/Municipal
Locker Yes
Unit Floor 111
Structure Type Frame - Wood
Others
Senior Community Other
Restrictions Age Restrictions,Pets Not Allowed,Rentals Not Allowed,Smoking Restrictions
Age Restriction Other
Tax ID 800-166-929
Ownership Other
Energy Description Baseboard,Hot Water
Read Less Info
Want to know what your home might be worth? Contact us for a FREE valuation!

Our team is ready to help you sell your home for the highest possible price ASAP

Bought with RE/MAX All Points Realty
GET MORE INFORMATION

Agent | License ID: 182028





