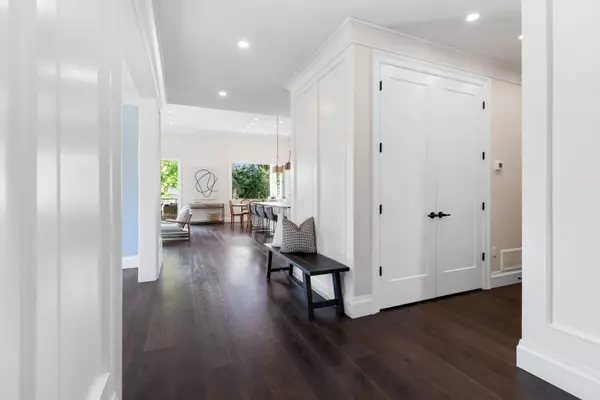$3,100,000
$3,299,900
6.1%For more information regarding the value of a property, please contact us for a free consultation.
9 Beds
6 Baths
6,238 SqFt
SOLD DATE : 06/10/2024
Key Details
Sold Price $3,100,000
Property Type Single Family Home
Sub Type House/Single Family
Listing Status Sold
Purchase Type For Sale
Square Footage 6,238 sqft
Price per Sqft $496
Subdivision Fort Langley
MLS Listing ID R2875039
Sold Date 06/10/24
Style 2 Storey w/Bsmt.,3 Storey
Bedrooms 9
Full Baths 6
Abv Grd Liv Area 2,290
Total Fin. Sqft 6238
Year Built 2018
Annual Tax Amount $12,075
Tax Year 2023
Lot Size 9,821 Sqft
Acres 0.23
Property Description
A Fort Langley home for the buyer that wants it all!! This elegant 9 bed/6 bath residence has a 2 bed Legal Suite (currently operating as a lucrative Airbnb) plus 2 primary suites (one on the main and one upstairs). All bedrooms fit a king & have walk-in closets. The upstairs can be closed off and used as a private nanny suite. Offering the ultimate indoor/outdoor living, the grand main floor has folding French accordion doors leading to a private sanctuary w/ covered deck, gas fireplace and pass-through window from the kitchen w/ a sit up bar, built in speakers, dimmable lights and hot tub! Dream kitchen w/ thoughtful layout and storage, solar panels & parking for 10! Ask your realtor for full list of extras or come see for yourself. (Suite available to view May 20th-22nd)
Location
Province BC
Community Fort Langley
Area Langley
Building/Complex Name Fort Langley
Zoning R-1E
Rooms
Other Rooms Bedroom
Basement Fully Finished, Separate Entry
Kitchen 2
Separate Den/Office Y
Interior
Interior Features Air Conditioning, ClthWsh/Dryr/Frdg/Stve/DW, Garage Door Opener, Hot Tub Spa/Swirlpool, Microwave, Oven - Built In, Security System, Vacuum - Built In, Vaulted Ceiling, Wet Bar
Heating Forced Air, Solar
Fireplaces Number 4
Fireplaces Type Electric, Natural Gas
Heat Source Forced Air, Solar
Exterior
Exterior Feature Fenced Yard, Patio(s)
Parking Features Garage; Double, Open, RV Parking Avail.
Garage Spaces 2.0
Garage Description 23'6x24'6
Amenities Available Air Cond./Central, Garden, Guest Suite, In Suite Laundry, Storage, Swirlpool/Hot Tub, Wheelchair Access
View Y/N No
Roof Type Asphalt
Lot Frontage 65.93
Lot Depth 148.95
Total Parking Spaces 10
Building
Story 3
Sewer Septic
Water City/Municipal
Structure Type Frame - Wood
Others
Tax ID 030-015-766
Ownership Freehold NonStrata
Energy Description Forced Air,Solar
Read Less Info
Want to know what your home might be worth? Contact us for a FREE valuation!

Our team is ready to help you sell your home for the highest possible price ASAP

Bought with Royal LePage - Wolstencroft
GET MORE INFORMATION
Agent | License ID: 182028





