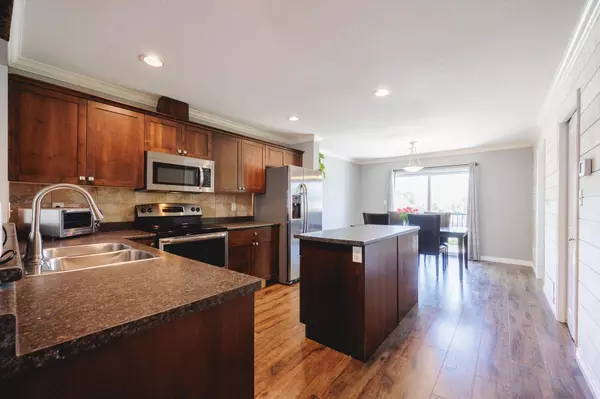$630,000
$639,888
1.5%For more information regarding the value of a property, please contact us for a free consultation.
3 Beds
3 Baths
1,890 SqFt
SOLD DATE : 06/10/2024
Key Details
Sold Price $630,000
Property Type Townhouse
Sub Type Townhouse
Listing Status Sold
Purchase Type For Sale
Square Footage 1,890 sqft
Price per Sqft $333
Subdivision Chilliwack Proper South
MLS Listing ID R2873927
Sold Date 06/10/24
Style Reverse 2 Storey w/Bsmt.
Bedrooms 3
Full Baths 2
Half Baths 1
Maintenance Fees $436
Abv Grd Liv Area 789
Total Fin. Sqft 1890
Rental Info 100
Year Built 2007
Annual Tax Amount $2,513
Tax Year 2023
Property Description
Welcome to this charming end unit nestled in a family-friendly complex. Boasting 1890 sq ft of space, this home offers ample room for your family and furry friends with 3 bedrooms plus den/office and 3 bathrooms. Deck off of the kitchen and covered walk out patio from flex room. Outside you can enjoy your fenced yard or park your vehicles with ease in the double garage. Nearby, a playground awaits for hours of fun. The well-maintained complex features beautifully landscaped surroundings, adding to the appeal of the neighborhood. Inside, discover a spacious kitchen complete with a large island, pantry, and maple cabinets. Conveniently located close to transit, restaurants, shopping, District 1881 & recreational activities, this home offers both comfort and convenience. Book your viewing!
Location
Province BC
Community Chilliwack Proper South
Area Chilliwack
Building/Complex Name PARK SIDE
Zoning R4
Rooms
Other Rooms Bedroom
Basement Fully Finished
Kitchen 1
Separate Den/Office Y
Interior
Interior Features ClthWsh/Dryr/Frdg/Stve/DW, Drapes/Window Coverings, Pantry
Heating Forced Air, Natural Gas
Fireplaces Number 1
Fireplaces Type Gas - Natural
Heat Source Forced Air, Natural Gas
Exterior
Exterior Feature Fenced Yard, Patio(s) & Deck(s)
Garage Garage; Double, Other, Visitor Parking
Garage Spaces 2.0
Amenities Available None
View Y/N Yes
View CHILLIWACK MOUNTAIN
Roof Type Fibreglass
Total Parking Spaces 4
Building
Story 3
Sewer City/Municipal
Water City/Municipal
Unit Floor 16
Structure Type Frame - Wood
Others
Restrictions Pets Allowed,Rentals Allowed
Tax ID 027-014-142
Ownership Freehold Strata
Energy Description Forced Air,Natural Gas
Pets Description 2
Read Less Info
Want to know what your home might be worth? Contact us for a FREE valuation!

Our team is ready to help you sell your home for the highest possible price ASAP

Bought with Royal LePage Fairstone Realty.
GET MORE INFORMATION

Agent | License ID: 182028





