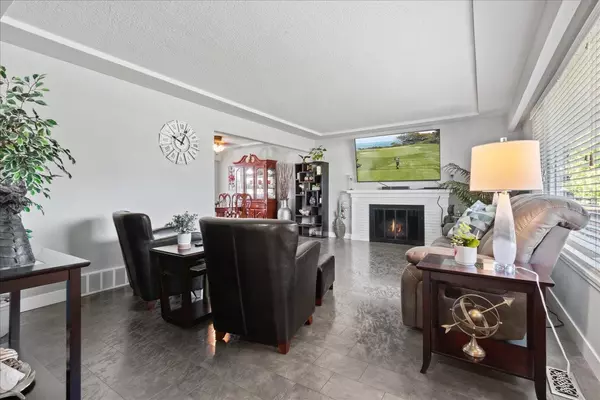$910,000
$949,900
4.2%For more information regarding the value of a property, please contact us for a free consultation.
5 Beds
2 Baths
2,605 SqFt
SOLD DATE : 06/17/2024
Key Details
Sold Price $910,000
Property Type Single Family Home
Sub Type House/Single Family
Listing Status Sold
Purchase Type For Sale
Square Footage 2,605 sqft
Price per Sqft $349
Subdivision Fairfield Island
MLS Listing ID R2881832
Sold Date 06/17/24
Style Rancher/Bungalow w/Bsmt.
Bedrooms 5
Full Baths 2
Abv Grd Liv Area 1,301
Total Fin. Sqft 2605
Year Built 1959
Annual Tax Amount $3,716
Tax Year 2023
Lot Size 0.273 Acres
Acres 0.27
Property Description
Welcome to Fairfield Island''s ideal family home! This sprawling sanctuary offers an unprecedented 11,872 sq.ft of prime real estate, ripe for the picking. Imagine the possibilities: a family haven, an investment goldmine, or your very own slice of paradise for future development – choice is yours. Inside this 2,600 sq.ft oasis, every inch has been meticulously updated. Luxury vinyl flooring throughout the home, new paint inside and outside! No weekend project needed. Kitchen features lots of natural light, adorned with sleek SS appliances and vinyl windows throughout. Downstairs discover a basement that works for you – two bedrooms, a separate entrance, suite possibilities galore. Outside, a detached single car garage and brand-new garden shed. Upgrade your families quality of life today.
Location
Province BC
Community Fairfield Island
Area Chilliwack
Zoning R1-A
Rooms
Other Rooms Bedroom
Basement Full, Separate Entry
Kitchen 1
Separate Den/Office N
Interior
Interior Features ClthWsh/Dryr/Frdg/Stve/DW, Storage Shed, Swimming Pool Equip.
Heating Forced Air, Natural Gas
Fireplaces Number 1
Fireplaces Type Natural Gas
Heat Source Forced Air, Natural Gas
Exterior
Exterior Feature Balcny(s) Patio(s) Dck(s), Fenced Yard
Garage Add. Parking Avail., Garage; Single, RV Parking Avail.
Garage Spaces 1.0
Garage Description 13'6x22'7
Amenities Available Pool; Outdoor
Roof Type Asphalt
Lot Frontage 77.0
Total Parking Spaces 6
Building
Story 2
Sewer City/Municipal
Water City/Municipal
Structure Type Frame - Wood
Others
Tax ID 007-978-448
Ownership Freehold NonStrata
Energy Description Forced Air,Natural Gas
Read Less Info
Want to know what your home might be worth? Contact us for a FREE valuation!

Our team is ready to help you sell your home for the highest possible price ASAP

Bought with Keller Williams Ocean Realty
GET MORE INFORMATION

Agent | License ID: 182028





