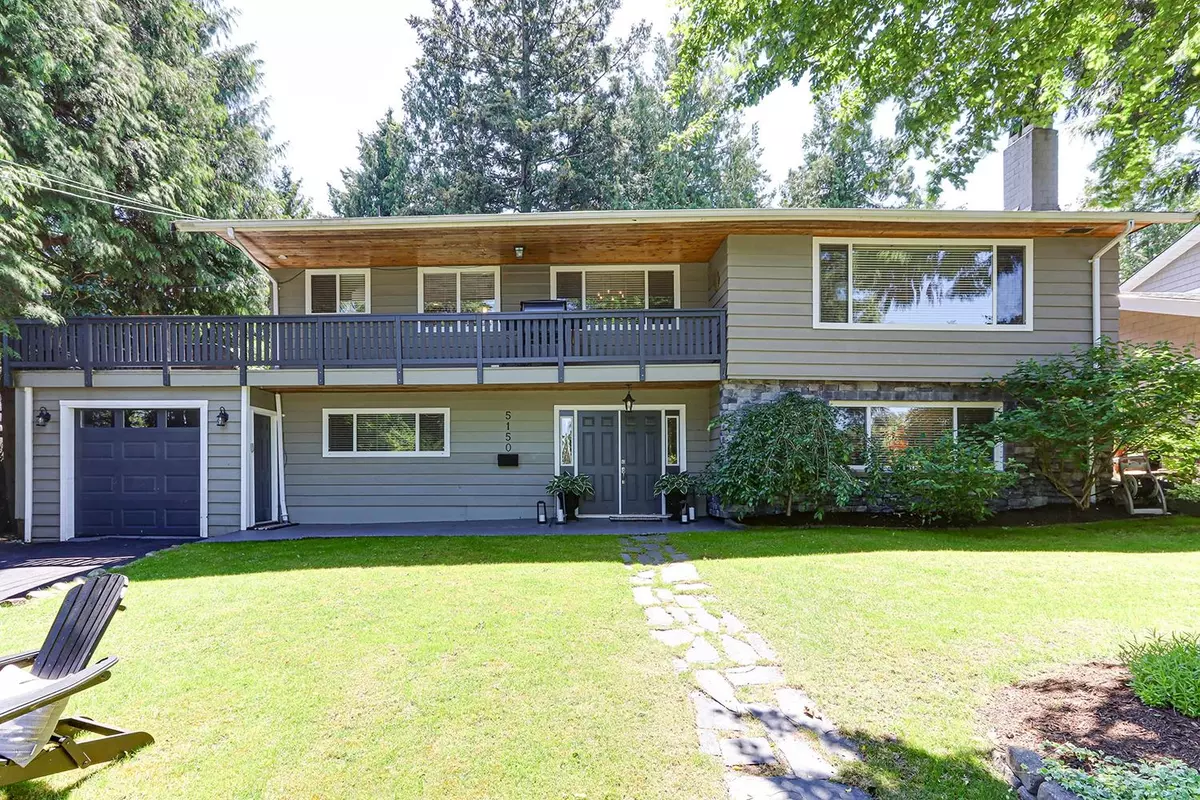$1,507,000
$1,499,000
0.5%For more information regarding the value of a property, please contact us for a free consultation.
5 Beds
3 Baths
2,858 SqFt
SOLD DATE : 06/26/2024
Key Details
Sold Price $1,507,000
Property Type Single Family Home
Sub Type House/Single Family
Listing Status Sold
Purchase Type For Sale
Square Footage 2,858 sqft
Price per Sqft $527
Subdivision Tsawwassen Central
MLS Listing ID R2898804
Sold Date 06/26/24
Style 2 Storey,Basement Entry
Bedrooms 5
Full Baths 2
Half Baths 1
Abv Grd Liv Area 1,446
Total Fin. Sqft 2858
Year Built 1967
Annual Tax Amount $4,899
Tax Year 2023
Lot Size 7,653 Sqft
Acres 0.18
Property Description
This tastefully updated 2,858 sq ft, 5 bed 3 bath home on a private 7653 sq ft south-facing lot is turnkey and ready for new owners! With a bright gourmet kitchen featuring granite countertops and stainless steel appliances that flow seamlessly into the dining and living rooms, this entertainer''s delight is ready for guests. The wrap around deck off the kitchen that takes you into the sprawling private patio and yard further adds to the outdoor/indoor lifestyle. The lower floor has a spacious family and flex room, a generously sized bedroom and bath, with a bonus workshop space! Situated on a quiet street just steps from the highschool this central location provides both tranquility and convenience.
Location
Province BC
Community Tsawwassen Central
Area Tsawwassen
Zoning RS1
Rooms
Other Rooms Family Room
Basement None
Kitchen 1
Separate Den/Office N
Interior
Interior Features ClthWsh/Dryr/Frdg/Stve/DW, Drapes/Window Coverings, Garage Door Opener, Smoke Alarm, Wine Cooler
Heating Forced Air, Natural Gas
Fireplaces Number 2
Fireplaces Type Natural Gas
Heat Source Forced Air, Natural Gas
Exterior
Exterior Feature Patio(s) & Deck(s)
Garage Garage; Single
Garage Spaces 1.0
Garage Description 26'4 x 12'7
View Y/N No
Roof Type Asphalt
Lot Frontage 73.0
Lot Depth 106.0
Total Parking Spaces 1
Building
Story 2
Sewer City/Municipal
Water City/Municipal
Structure Type Frame - Wood
Others
Tax ID 001-174-215
Ownership Freehold NonStrata
Energy Description Forced Air,Natural Gas
Read Less Info
Want to know what your home might be worth? Contact us for a FREE valuation!

Our team is ready to help you sell your home for the highest possible price ASAP

Bought with RE/MAX City Realty
GET MORE INFORMATION

Agent | License ID: 182028





