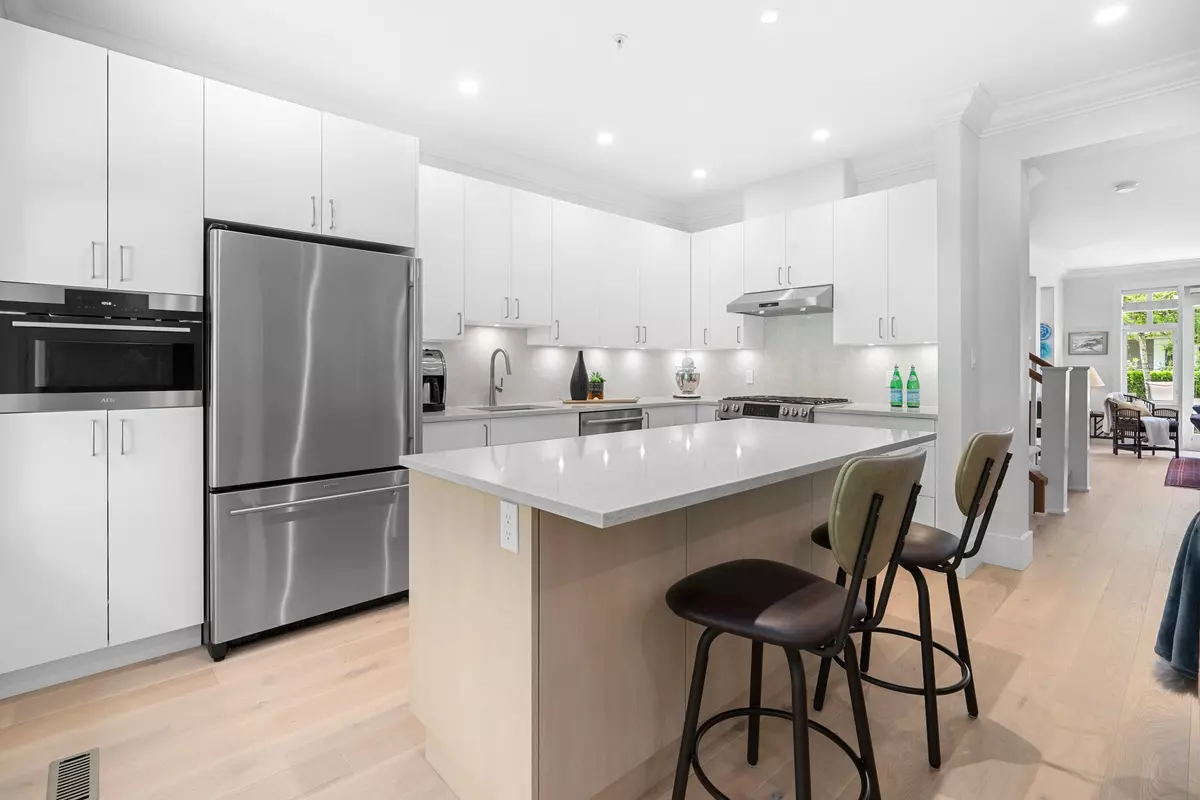$2,325,000
$2,399,999
3.1%For more information regarding the value of a property, please contact us for a free consultation.
4 Beds
3 Baths
2,446 SqFt
SOLD DATE : 07/12/2024
Key Details
Sold Price $2,325,000
Property Type Townhouse
Sub Type Townhouse
Listing Status Sold
Purchase Type For Sale
Square Footage 2,446 sqft
Price per Sqft $950
Subdivision Dundarave
MLS Listing ID R2901819
Sold Date 07/12/24
Style 2 Storey w/Bsmt.
Bedrooms 4
Full Baths 2
Half Baths 1
Maintenance Fees $599
Abv Grd Liv Area 799
Total Fin. Sqft 2085
Year Built 2005
Annual Tax Amount $4,648
Tax Year 2023
Property Description
Perfectly laid out townhome between Dundarave and Ambleside! This 3-bed, 3-bath home at Stonethro is move-in ready; perfect for a new family or downsizers. Upstairs boasts 3 massive bedrooms, a walk-in closet, and a huge ensuite. The downstairs kitchen was recently renovated and has newly engineered hardwood floors. Perfect for all year round, this features 2 outdoor patios perfect for entertaining in the Summer and 3 fireplaces to keep you warm in the Winter. Enjoy the convenience of a direct access, enclosed, private 2-car garage. You are just steps away from the WV Rec Centre, the Sea Wall, Dundarave Village, and the WV Library. You are also placed in the school catchment of the wonderful Irwin Park Elementary and West Vancouver Secondary Schools. This one won’t last long, so reach out!
Location
Province BC
Community Dundarave
Area West Vancouver
Building/Complex Name Stonethro
Zoning TH
Rooms
Other Rooms Living Room
Basement None
Kitchen 1
Separate Den/Office N
Interior
Interior Features ClthWsh/Dryr/Frdg/Stve/DW, Garage Door Opener
Heating Forced Air
Fireplaces Number 2
Fireplaces Type Gas - Natural
Heat Source Forced Air
Exterior
Exterior Feature Balcny(s) Patio(s) Dck(s)
Garage Garage; Double
Garage Spaces 2.0
Amenities Available Garden, In Suite Laundry, Storage
Roof Type Wood
Total Parking Spaces 2
Building
Story 2
Sewer City/Municipal
Water City/Municipal
Locker Yes
Structure Type Frame - Wood
Others
Restrictions Pets Allowed w/Rest.,Rentals Allwd w/Restrctns
Tax ID 026-490-757
Ownership Freehold Strata
Energy Description Forced Air
Pets Description 1
Read Less Info
Want to know what your home might be worth? Contact us for a FREE valuation!

Our team is ready to help you sell your home for the highest possible price ASAP

Bought with RE/MAX Masters Realty
GET MORE INFORMATION

Agent | License ID: 182028





