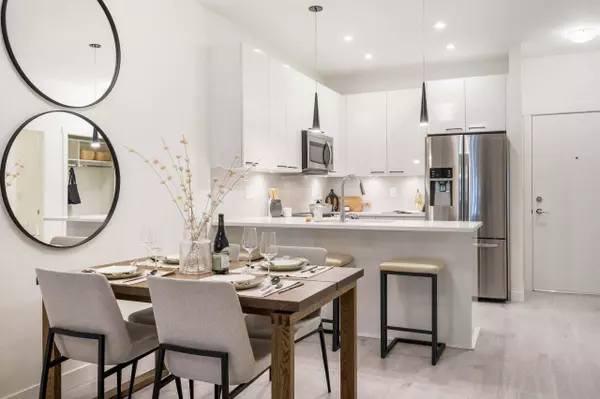$420,000
$439,900
4.5%For more information regarding the value of a property, please contact us for a free consultation.
1 Bed
1 Bath
550 SqFt
SOLD DATE : 06/29/2024
Key Details
Sold Price $420,000
Property Type Condo
Sub Type Apartment/Condo
Listing Status Sold
Purchase Type For Sale
Square Footage 550 sqft
Price per Sqft $763
Subdivision Langley City
MLS Listing ID R2898845
Sold Date 06/29/24
Style 1 Storey,Ground Level Unit
Bedrooms 1
Full Baths 1
Maintenance Fees $283
Construction Status Under Construction
Abv Grd Liv Area 550
Total Fin. Sqft 550
Rental Info 100
Year Built 2024
Tax Year 2023
Property Sub-Type Apartment/Condo
Property Description
Welcome to Canvas this August, your ticket to own BRAND NEW in Langley City''s emerging vibrant community - just a short stroll to Langley''s upcoming skytrain, cute shops, trendy cafes, & more! Inside you''ll find 550 sqft, 9'' ceilings in main living space, high-quality laminate flooring throughout, Samsung Appliance package, a modern kitchen feat. quartz countertops with smooth undermount sinks, stylish square black hardware, & under cabinet lighting. This building features the exclusive Canvas Club indoor amenity space, equipped gym, & furnished outdoor amenity area. You can have confidence in your investment; proudly built by reputable Redekop Reddale Group, a building designed for energy efficiency and longevity, with up-to-date rainscreen technology, and Hardie Plank with brick siding.
Location
Province BC
Community Langley City
Area Langley
Building/Complex Name CANVAS
Zoning APT
Rooms
Basement None
Kitchen 1
Separate Den/Office N
Interior
Interior Features ClthWsh/Dryr/Frdg/Stve/DW, Garage Door Opener, Microwave
Heating Baseboard
Heat Source Baseboard
Exterior
Exterior Feature Balcny(s) Patio(s) Dck(s)
Parking Features Garage; Underground
Garage Spaces 1.0
Amenities Available Club House, Elevator, Exercise Centre, In Suite Laundry, Recreation Center, Storage
Roof Type Other
Total Parking Spaces 1
Building
Story 1
Sewer City/Municipal
Water City/Municipal
Unit Floor 102
Structure Type Frame - Wood
Construction Status Under Construction
Others
Restrictions Pets Allowed,Pets Allowed w/Rest.,Rentals Allowed
Tax ID 800-170-750
Ownership Freehold Strata
Energy Description Baseboard
Read Less Info
Want to know what your home might be worth? Contact us for a FREE valuation!

Our team is ready to help you sell your home for the highest possible price ASAP

Bought with RE/MAX Crest Realty
GET MORE INFORMATION






