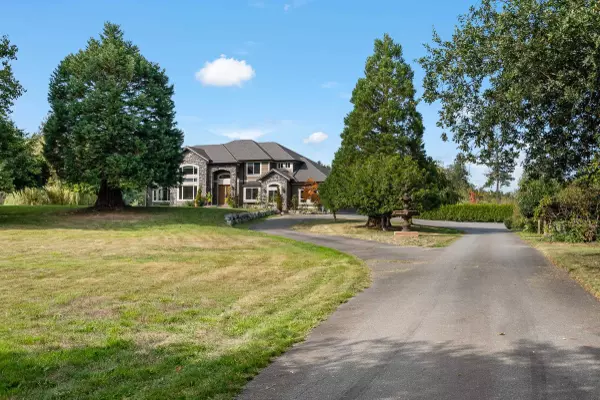$4,425,000
$4,650,000
4.8%For more information regarding the value of a property, please contact us for a free consultation.
8 Beds
6 Baths
7,506 SqFt
SOLD DATE : 08/25/2024
Key Details
Sold Price $4,425,000
Property Type Single Family Home
Sub Type House with Acreage
Listing Status Sold
Purchase Type For Sale
Square Footage 7,506 sqft
Price per Sqft $589
Subdivision County Line Glen Valley
MLS Listing ID R2915804
Sold Date 08/25/24
Style 2 Storey w/Bsmt.
Bedrooms 8
Full Baths 5
Half Baths 1
Abv Grd Liv Area 3,252
Total Fin. Sqft 7506
Year Built 1998
Annual Tax Amount $9,829
Tax Year 2023
Lot Size 11.900 Acres
Acres 11.9
Property Description
11.9 ACRES WITH TWO HOMES. Exceptional Glen Valley Estate home! 7500+ SQ FT 8 BED, 6 BATH Custom-built home crafted w/quality materials, large entertainers kitchen, huge great rm, theatre rm, wine cellar & views of the North Shore Mtns. Fully finished walkout basement w/wet bar & separate entry-easy to suite! large deck and patio area, 2439 SQ FT HEATED SHOP, plus a 4 car detached garage, SECOND HOME has 2BR, 2 BATH + basement, with 2 car detached garage. Ample space for parking and storage. Property is gated and FULLY fenced w/ paved driveway & meandering trails. A picturesque setting with total privacy! Nestled in the rolling hills of County Line Glen Valley but just mins to Hwy 1 & 264 St offering easy access to amenities and city centres, short drive to beautiful Fort Langley!
Location
Province BC
Community County Line Glen Valley
Area Langley
Zoning RU-3
Rooms
Other Rooms Kitchen
Basement Full, Fully Finished, Separate Entry
Kitchen 1
Separate Den/Office N
Interior
Interior Features Air Conditioning, ClthWsh/Dryr/Frdg/Stve/DW
Heating Natural Gas
Fireplaces Number 1
Fireplaces Type Natural Gas
Heat Source Natural Gas
Exterior
Exterior Feature Fenced Yard, Patio(s) & Deck(s)
Garage DetachedGrge/Carport, RV Parking Avail.
Garage Spaces 10.0
Garage Description 41'3 x 23'5
Amenities Available Air Cond./Central, Workshop Detached
View Y/N Yes
View North Shore Mountains
Roof Type Asphalt
Lot Frontage 569.9
Total Parking Spaces 10
Building
Story 3
Sewer Septic
Water Well - Drilled
Structure Type Frame - Wood
Others
Tax ID 010-892-109
Ownership Freehold NonStrata
Energy Description Natural Gas
Read Less Info
Want to know what your home might be worth? Contact us for a FREE valuation!

Our team is ready to help you sell your home for the highest possible price ASAP

Bought with Lighthouse Realty Ltd.
GET MORE INFORMATION

Agent | License ID: 182028





